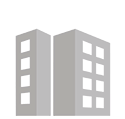Scottsdale Airpark - 16277 N Greenway Hayden Lp, Scottsdale, AZ 85260
















For Lease
Office Space
-
Time on Market
over 5 years
-
Space ID
1719051
-
Overview
Second floor office space for lease at 16277 N. Greenway-Hayden Loop in Scottsdale, Arizona. Suite consists of ±11,680 square feet. Lease rate is $23.50 per square foot, modified gross.
Office suite with secure card entry
Dedicated elevator employee/service entrance
Private balconies with views of the McDowell Mountains and Scottsdale Airpark
Built-out suite features include 60 cubicle workstations, seven private offices, training room, breakroom and kitchen
Building and monument signage available
Excellent business signage opportunities fronting Frank Lloyd Wright Boulevard and Greenway Hayden Loop
Great Scottsdale Airpark location just west of the runway and near the Tournament Players Club
Adjacent to several new car dealerships, including Earnhardt Cadillac, Right Toyota, Right Honda and Infinity of Scottsdale
Close to destination shopping, dining and entertainment at Scottsdale Quarter and Kierland Commons
-
Presented By
Colliers | ScottsdalePhilip WurthJim Keeley
Property Details
Owner-user investor opportunity. Office building for sale at 16277 N. Greenway-Hayden Loop in Scottsdale, Arizona. Building consists of ±23,360 square feet in two stories. Sale price is $7 million.
First floor consists of ±11,680 square feet, leased to the current owner. Leasee may continue to occupy a smaller portion of the first floor or can vacate at close of escrow. Second floor consists of ±11,680 square feet (vacant). Building also includes a ±4,956-square-foot basement (not included in building square footage). Download flyer to view floor plans.
First floor existing tenant is First Fidelity Bank. Space is built-out as a full-service bank, featuring client lobby with rich finishes, teller stations, customer drive-through, executive conference room, private offices, and breakroom and kitchen
Second floor office suite has secure card entry and features dedicated elevator employee/service entrance, private balances with view of the McDowell Mountains and Scottsdale Airpark. Built-out suite includes 60 cubicle workstations, nine private offices, training room, and breakroom and kitchen.
Basement built-out space features 14-foot ceilings, window wells, private stairway and elevator entry, large open area perfect for training, two private restrooms, five private offices and IT room.
Building and monument signage available
Stunning views of the McDowell Mountains
Excellent business signage opportunities fronting Frank Lloyd Wright Boulevard and Greenway Hayden Loop
Great Scottsdale Airpark location just west of the runway and near the Tournament Players Club
Adjacent to several new car dealerships, including Earnhardt Cadillac, Right Toyota, Right Honda and Infinity of Scottsdale
Close to destination shopping, dining and entertainment at Scottsdale Quarter and Kierland Commons
- Property TypeOffice
- Submarket
- Year Built1999
- Total Building Size11,680RSF
- Total Acres0.54
- Total Available11,680RSF
- Largest Contiguous11,680RSF
- ZoningI-1
- Property ID2054438
Landlord's Leasing Representatives
See your financing options













