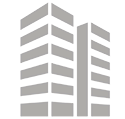For Lease
Land Space
-
Time on Market
about 6 years
-
Space ID
1627356
-
Overview
Site Features:
> Approximately ±7.42 gross acres (±549’ x ±547’)
> Access: Jim Oswalt Way & Green Island Road
> Utilities to site
> Zoning: Industrial Park (IP)
> Topography: Flat
> APN: 058-330-016 & 017Comments:
> Excellent access to Hwy 29, 12, 37 & I-80 & 680
> Cross loaded building (Scheduled for Q2 2018 completion)
Lease Note
NOW UNDER CONSTRUCTION WITH AN ANTICIPATED JUNE 2018 COMPLETION
> ±120,080 SF concrete tilt up cross-loaded building to-be-built (±399’ wide x±373’ deep, irregular)
> Divisible to ±21,660 SF
> Clear Height: ±30’ minimum
> Column Spacing: ±57’ deep and ±50’ & ±60’ wide
> 8” thick walls
> 22 dock high (±9' x ±10')
> 4 grade level (±12’ x ±14’)
> Parking: 95 spaces
> 6” concrete slab with #4 rebar 24” OCEW
> Fire Sprinklers: ESFR
> Roofing: 4-ply 20 year specification
> R-30 rigid insulation above roof deck to accommodate wine uses
> Power: 2,500 amp electrical service @ 277/480 voltsSprinklers - ESFR
Highway Access - Hwy 29, 12, 37 &
I-80 & 680
Truck: Cross-Dock
Roof Type - 4-ply 20 year specification
Sprinklers: ESFR
-
Presented By
Colliers | FairfieldPhilip GarrettBill KamptonJon Quick
Property Details
LAND FOR LEASE
Site Features:
> Approximately ±7.42 gross acres (±549’ x ±547’)
> Access: Jim Oswalt Way & Green Island Road
> Utilities to site
> Zoning: Industrial Park (IP)
> Topography: Flat
> APN: 058-330-016 & 017
Comments:
> Excellent access to Hwy 29, 12, 37 & I-80 & 680
> Cross loaded building (Scheduled for Q2 2018 completion)
Lease Note
NOW UNDER CONSTRUCTION WITH AN ANTICIPATED JUNE 2018 COMPLETION
> ±120,080 SF concrete tilt up cross-loaded building to-be-built (±399’ wide x±373’ deep, irregular)
> Divisible to ±21,660 SF
> Clear Height: ±30’ minimum
> Column Spacing: ±57’ deep and ±50’ & ±60’ wide
> 8” thick walls
> 22 dock high (±9' x ±10')
> 4 grade level (±12’ x ±14’)
> Parking: 95 spaces
> 6” concrete slab with #4 rebar 24” OCEW
> Fire Sprinklers: ESFR
> Roofing: 4-ply 20 year specification
> R-30 rigid insulation above roof deck to accommodate wine uses
> Power: 2,500 amp electrical service @ 277/480 volts
Sprinklers - ESFR
Highway Access - Hwy 29, 12, 37 &
I-80 & 680
Truck: Cross-Dock
Roof Type - 4-ply 20 year specification
Sprinklers: ESFR
- Property TypeLand
- Submarket
- Total Building Size120,080RSF
- Total Available120,080RSF
- Largest Contiguous120,080RSF
- ZoningIndustrial Park (IP)
- Property ID2005892
Landlord's Leasing Representatives
See your financing options







