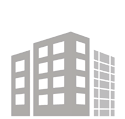For Lease
Office Space
-
Time on Market
about 6 years
-
Space ID
1628330
-
Overview
Property Description
> Gross Acreage: ±8.27 (360,241 square feet)
> Dimensions: ±904’ x ±515’ (irregular)
> Access: I-505 to Vaca Valley Parkway
> Utilities: To site
> Zoning: Industrial Park (IP) - Office
> Year Built: 2006
> APN(s): 0133-610, 010, 020, 030, 040, 050, 060Improvements
> Building: ±107,169 rentable square feet (two stories)
> Dimensions: ±408’ wide x 140’ deepComments
> Building is in “warm shell” condition with finished lobby, restrooms, corridors, etc.
> Second floor supported by steel frame with a composite concrete steel deck floor
> Immediate access to I-80 and I-505
> Grand front lobby entrance
> Solano Irrigation District (SID) owns/occupies the eastern half on the 2nd floor
Lease Note
> Available: ±63,923 rentable sq. ft.
Floor 1: ±35,670 rentable sq. ft.
Floor 2: ±28,253 rentable sq. ft.
> Divisible: ±2,000 usable sq. ft.
> Ceiling Height: ±9’ - ±10’
> Load Factor: ±12% (Efficient design)
> Parking: 5.1/1,000 - additional parking can be made available
> Lease Rate: $1.85-$2.10 psf Full Service (depending on deal size); with $40 per usable sq. ft. allowanceHighway Access - I-505 & I-80
-
Presented By
Colliers | FairfieldJon QuickPhilip Garrett
Property Details
Property Description
> Gross Acreage: ±8.27 (360,241 square feet)
> Dimensions: ±904’ x ±515’ (irregular)
> Access: I-505 to Vaca Valley Parkway
> Utilities: To site
> Zoning: Industrial Park (IP) - Office
> Year Built: 2006
> APN(s): 0133-610, 010, 020, 030, 040, 050, 060
Improvements
> Building: ±107,169 rentable square feet (two stories)
> Dimensions: ±408’ wide x 140’ deep
Comments
> Building is in “warm shell” condition with finished lobby, restrooms, corridors, etc.
> Second floor supported by steel frame with a composite concrete steel deck floor
> Immediate access to I-80 and I-505
> Grand front lobby entrance
> Solano Irrigation District (SID) owns/occupies the eastern half on the 2nd floor
Lease Note
> Available: ±63,923 rentable sq. ft.
Floor 1: ±35,670 rentable sq. ft.
Floor 2: ±28,253 rentable sq. ft.
> Divisible: ±2,000 usable sq. ft.
> Ceiling Height: ±9’ - ±10’
> Load Factor: ±12% (Efficient design)
> Parking: 5.1/1,000 - additional parking can be made available
> Lease Rate: $1.85-$2.10 psf Full Service (depending on deal size); with $40 per usable sq. ft. allowance
Highway Access - I-505 & I-80
- Property TypeOffice
- Year Built2006
- Total Building Size63,923RSF
- Total Available63,923RSF
- Number of Floors2
- Largest Contiguous63,923RSF
- Building ClassB
- ZoningIndustrial Park (IP) - Office
- Property ID2006797
Landlord's Leasing Representatives
See your financing options








