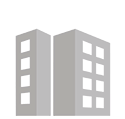For Lease
Office
Executive Suite
Suite 290
Available now!
1,138
Square feet
$1,636 - $1,707
Per month
This space is an executive suite.
-
Time on Market
over 6 years
-
Space ID
1611387
-
Overview
1,138 sf Suite with 6 offices and client/reception area.
Please call with any questions and to schedule a showing.
Contact or Call
Office
Executive Suite
Suite 350
Available now!
1,740
Square feet
$2,465 - $2,610
Per month
This space is an executive suite.
-
Time on Market
over 6 years
-
Space ID
1611388
-
Overview
8 office suite with reception/client waiting area. Private office suite is included.
Please call with any questions and to schedule a showing.
Contact or Call
Property Details
Professional Office Building located close to Downtown Denver, Capitol Hill, Cherry Creek, and Governor's Park!. Quiet building with office tenants including Therapists, Counselors, Accountants,lawyers, public relations, Etc.
Central location just minutes from I-25, Speer Blvd, Santa Fe Drive and 6th Ave. Located at the corner of East 9th Avenue and Sherman Street.
- Property TypeOffice
- Amenities
- A/C
- Natural light
- Ready to move in
- Onsite parking
- Shared Conference Room(s)
- Common bathrooms
- Submarket
- Year Built1965
- Total Building Size23,764RSF
- Total Available4,586RSF
- Number of Floors5
- Largest Contiguous1,740RSF
- Number of Buildings1
- Typical Floor5,000RSF
- Property ID1998725
Delivered!An expert will be in touch soon. To connect now, call us at:
See your financing options
If you need a business loan, it's important to explore your options. Quickly compare options, choose your loan, and get funded with Lendio.
See Options




