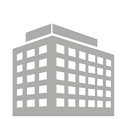For Sale
For Sale
-
Year Built
2000
-
Overview
This 5 unit, 5376 sqft office complex zoned Industrial Light offers great potential. For lease or for sale, the owner is open to proposals. Easy access to all of SW Florida...close to Murdock Village, I-75, US-41, SR-776 and to North Port.This area on Veterans Blvd. is a very high traffic four lane highway. Veterans Blvd. eastbound at Cochran has approximately 17,607 vehicles a day and westbound about 18,115 vehicles per day. The building has 27 total units with parking for clients up front and extra parking for employees to the rear of the building. The overhead doors in Units #5 and #6 are 10' x 10' doors. Unit #5 is set up as a business office of 1,056 sqft. It has a lobby and reception area, four offices, a file room and a uni-sex bathroom. Unit #6 is about 1,056 sqft. and has two Executive offices, an unfinished future office area and a bathroom. Units 7, 8&9 is the largest of the five units and is 3,264 sqft. It consist of a reception and lobby area, 19 separate offices and work areas and a private bathroom and a Men's and a Women's bathroom. There is a lunch room, a plotter room, supply room, a file/book area and a copy room. The zoning permits all kinds of uses from office to manufacturing and warehousing.
Office Space Details
This 5 unit, 5376 sqft office complex zoned Industrial Light offers great potential. For lease or for sale, the owner is open to proposals. Easy access to all of SW Florida...close to Murdock Village, I-75, US-41, SR-776 and to North Port.This area on Veterans Blvd. is a very high traffic four lane highway. Veterans Blvd. eastbound at Cochran has approximately 17,607 vehicles a day and westbound about 18,115 vehicles per day. The building has 27 total units with parking for clients up front and extra parking for employees to the rear of the building. The overhead doors in Units #5 and #6 are 10' x 10' doors. Unit #5 is set up as a business office of 1,056 sqft. It has a lobby and reception area, four offices, a file room and a uni-sex bathroom. Unit #6 is about 1,056 sqft. and has two Executive offices, an unfinished future office area and a bathroom. Units 7, 8&9 is the largest of the five units and is 3,264 sqft. It consist of a reception and lobby area, 19 separate offices and work areas and a private bathroom and a Men's and a Women's bathroom. There is a lunch room, a plotter room, supply room, a file/book area and a copy room. The zoning permits all kinds of uses from office to manufacturing and warehousing.
- Property TypeOffice
- Year Built2000
- Number of Floors1
- Building ClassC
- ZoningIL
- Property ID6243
Landlord's Sales Representative
See your financing options




