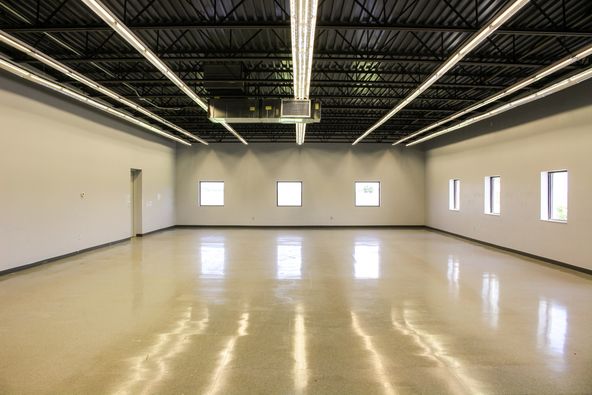
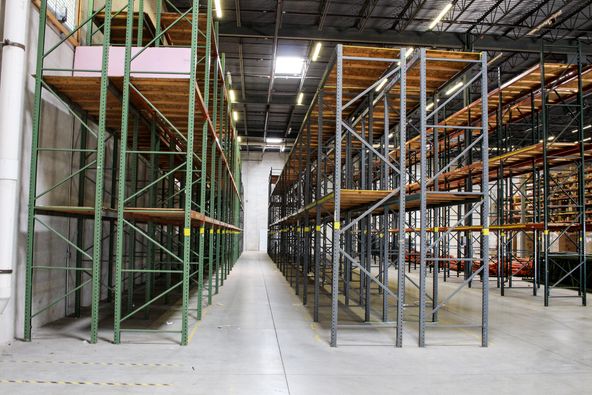
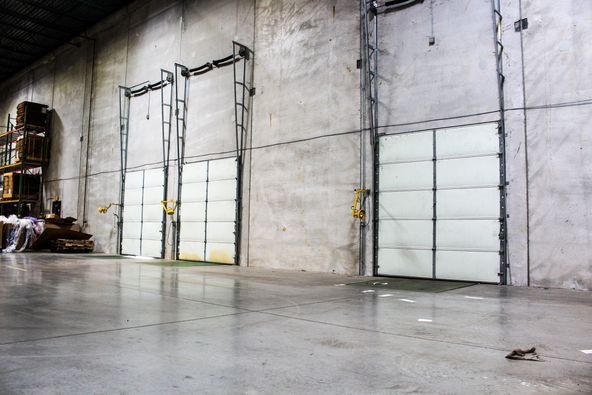
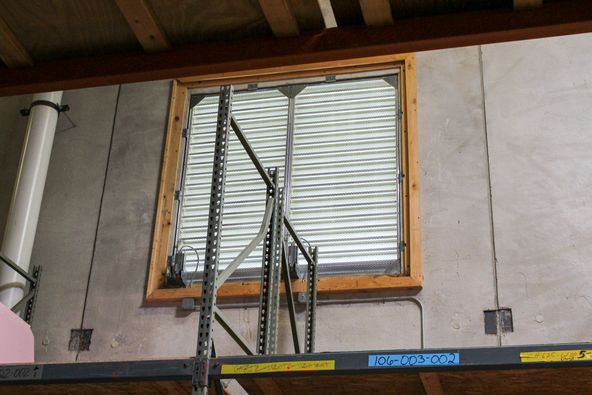
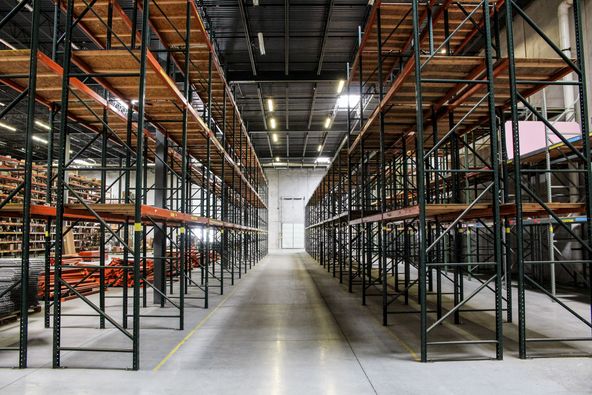
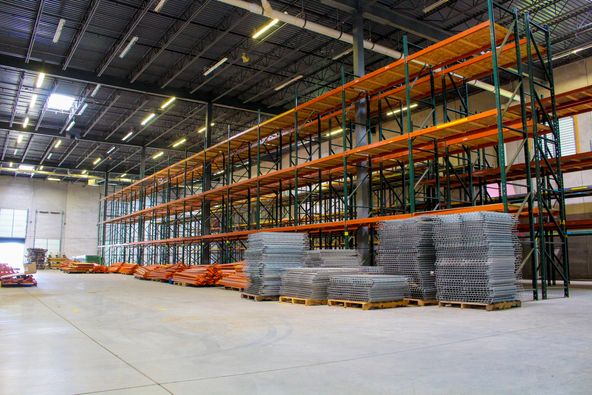
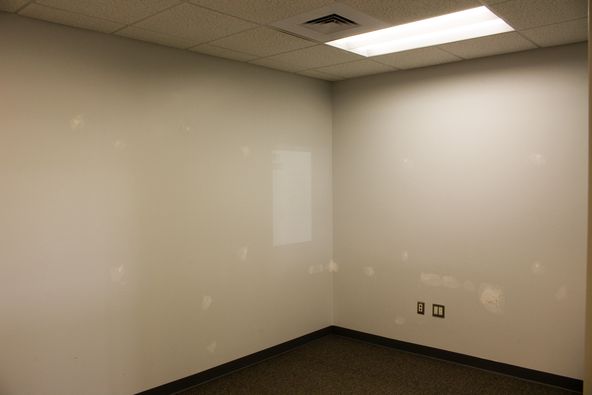
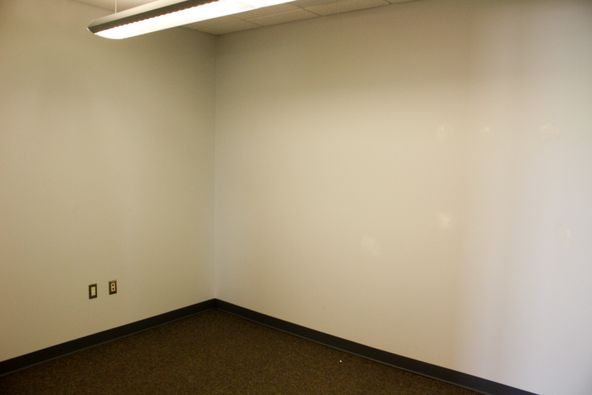
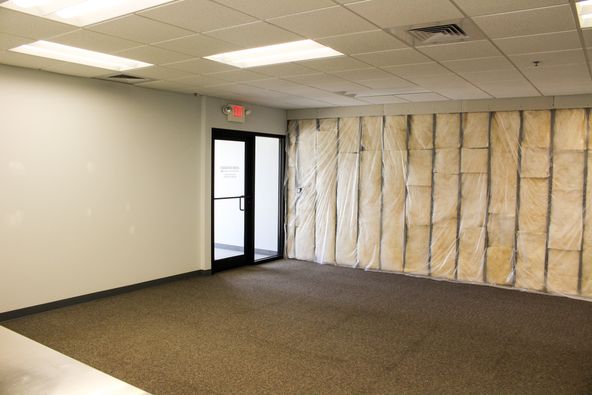
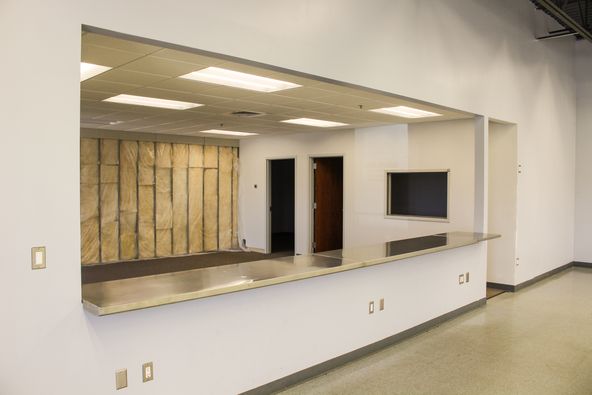
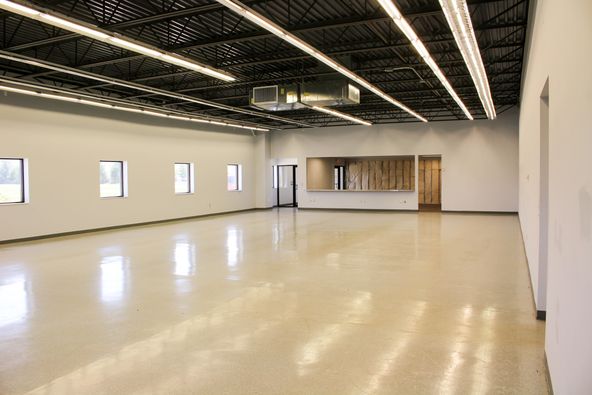
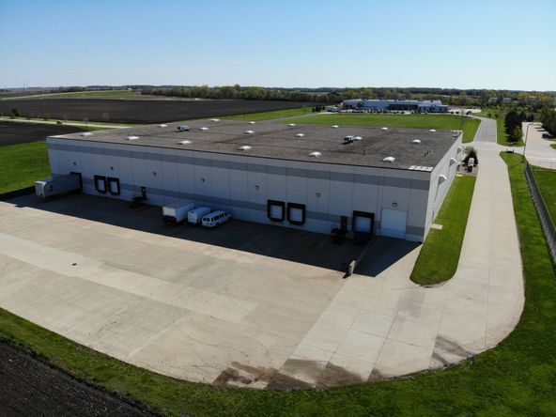
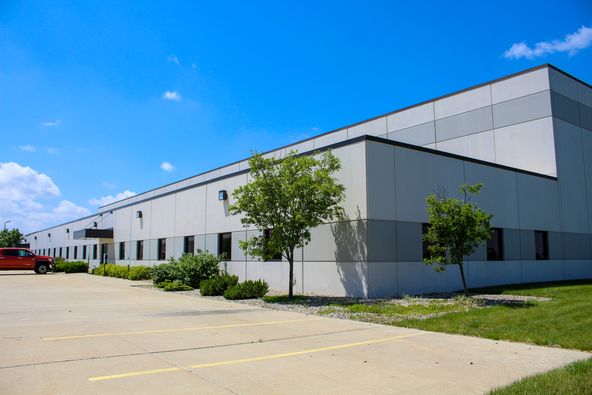
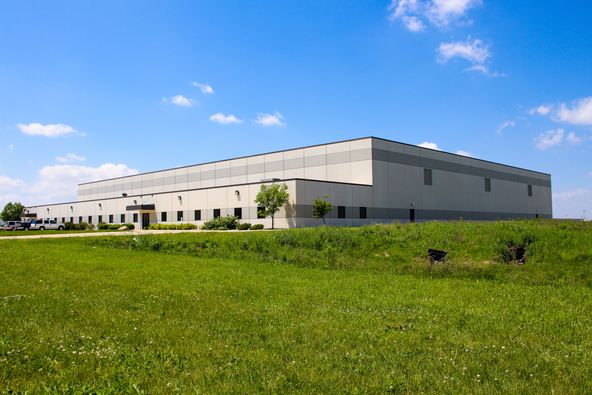
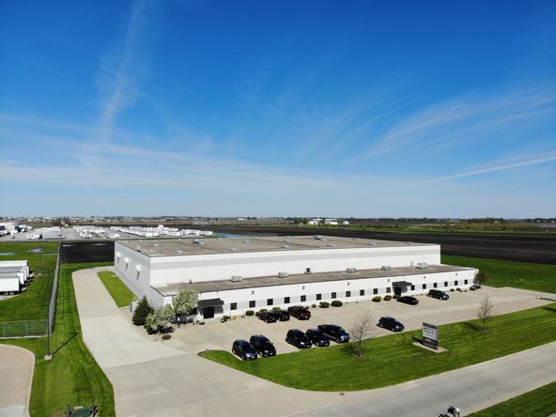















For Lease
Industrial Space
-
Time on Market
over 3 years
-
Space ID
2021978
-
Presented By
Coldwell Banker Commercial Devonshire RealtyAJ Thoma III, CCIM, SIOR















Property Details
CLASS-A INDUSTRIAL BUILDING FOR LEASE
Subject property is located just 2 miles south of Interstate 57 and within 3 miles of Interstate 74 & Interstate 72. Viking Warehouse is part of the Apollo Subdivision Industrial park. Since its beginning in 1996, Apollo Subdivision has become the premier industrial park in Champaign County. Encompassing over 500 acres of land along the Canadian National Railroad line in north Champaign, the park is home to over 25 businesses and approximately 1,400 employees. Apollo industrial park features companies like FedEx Ground, Caterpillar, Litania/Gill/Porter, KEC Design, ServU, W Newell & Sons, Flooring Surfaces, Obiter Research, Graybar and Trane, Clarkson Soy Products, AFD Solutions, and Rugged Outdoors. Champaign is conveniently located 135 miles from Chicago (south via I-57), 180 miles from St. Louis (northwest via I-57), 120 miles from Indianapolis (west via I-74), 90 miles & 50 miles from Peoria & Bloomington (northeast via I-74), and 90 miles & 50 miles from Springfield & Decatur (east via I-72).
The entire warehouse is 62,400 SF and can be expanded up to 109,200 SF (46,800 SF Expansion). The building is currently demised into three units, Bays 1 – 3, Bay 4, and Bays 5-6. Bays 1 – 3 consists of 30,102 SF with 20,702 SF of warehouse space and 5,786 SF of low-bay/office space that is currently leased. Bay 4 consists of 9,968 SF with approx. 9,200 SF of warehouse space and 750 SF of low-bay office space that is currently built out with 4 offices and a restroom. Bay 4 is available January 1, 2022. Bays 5 – 6 consist of 20,952 SF with 17,088 SF of warehouse space and 3,864 SF (17.5%) of low-bay/office space. The entire warehouse space (52,000 SF) features 28′ clear heights, 6 dock high doors, 1 drive in door (potential to add more doors), approx. 40′ x 44′ column spacing, and has a generator and back up power system. The low-bay/office (10,400 SF total) area is currently set up with multiple offices, customer service counter, vestibules, large open area, full HVAC, and has a 14′ ceilings. The facility is fully sprinkled with an ESFR system, has a warehouse ventilation system, and an 8” interior slab. Currently each tenant pays roughly $0.62/SF for their share of the utilities. The Landlord is prepared to retrofit premises to accommodate user as well as expand the building to the north with 3 acres available. The warehouse has connectivity to the UC2B fiber ring.
BAY 4: 9,968 SF (Available 1/1/22)
- Property TypeIndustrial
- Year Built2007
- Total Building Size62,400RSF
- Total Acres4.29
- Total Available62,400RSF
- Largest Contiguous62,400RSF
- ZoningI-2 Heavy Industrial
- Property ID1913823
Landlord's Leasing Representative
See your financing options


















