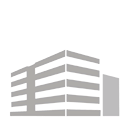











































For Lease
Suite: #112
-
Time on Market
about 6 years
-
Space ID
1625212
-
Overview
This office space has treated us wonderfully but we are looking for something smaller.
Imagine your team members, prospective clients and current clients walking into a new 3,700 square foot office that was once housing quarters for Army generals more than a century ago! This building is built completely of brick, although once a forgotten past time, has been completely renovated.
This office space for rent has bucket lights in the ceiling, tons of natural light, 3 entrances, 3 built-in private offices, a private balcony, plenty of (free) parking, fully-carpeted, dedicated conference room (enclosed with a custom glass wall), a large kitchen, a shower, tons of exposed brick, 14 foot ceilings with exposed floor joists and so much more.
Located on Lawton Loop, this office offers a private, quiet feel with plenty of greenery surrounding it. The office is on Lawton Loop E. Drive and "The Loop", as it is called, offers a great opportunity for quiet walking meetings, energizing walks and a serene landscape. The office is a quick 15-second walk (literally) to a local coffee and sandwhich shop (Porter's Books & Bread) and within walking distance to several restaurants; La Hacienda, Cafe Audrey's, Fitzgeralds and more.
It's certainly a must-see office space that will offer you and your team a great creative space to call your office home for years to come!
OFFICE TYPE & SPECIFICS:
Rental Rate: $18.00 /SF/Yr
Service Type: Modified Gross
Space Available: 3,700 SF
Space Type: New
Lease Term: 2 - 5 Years
Date Available: 30 Days
Built Out As: Standard Office
Clear Ceiling Height: 14 FT
Space Use: OfficeAMENITIES:
- Air Conditioning
- Natural Light (over 15 large windows)
- Private Balcony
- Plug & Play / Move-In Ready
- Central Heating
- Dedicated Conference Rooms
- 3 Built-In Private Offices
- Fully Carpeted
- Exposed Ceiling
- High Ceilings (14 ft)
- Private Restrooms (3 total)
- Dedicated Shower Facilities (1 total)
- Emergency Lighting



















Property Details
This office space has treated us wonderfully but we are looking for something smaller.
Imagine your team members, prospective clients and current clients walking into a new 3,700 square foot office that was once housing quarters for Army generals almost a decade ago! This building is built completely of brick, although once a forgotten past time, and completely renovated.
This office space for rent has bucket lights in the ceiling, tons of natural light, 3 entrances, 3 built-in private offices, a private balcony, plenty of (free) parking, fully-carpeted, dedicated conference room (enclosed with a custom glass wall), a large kitchen, a shower, tons of exposed brick, 14 foot ceilings with exposed floor joists and so much more.
Located on Lawton Loop, this office offers a private, quiet feel with plenty of greenery surrounding it. The office is on Lawton Loop E. Drive and "The Loop", as it is called, offers a great opportunity for quiet walking meetings, energizing walks and a serene landscape. The office is a quick 15-second walk (literally) to a local coffee and sandwhich shop (Porter's Books & Bread) and within walking distance to several restaurants; La Hacienda, Cafe Audrey's, Fitzgeralds and more.
It's certainly a must-see office space that will offer you and your team a great creative space to call your office home for years to come!
OFFICE TYPE & SPECIFICS:
Rental Rate: $18.00 /SF/Yr
Service Type: Modified Gross
Space Available: 3,700 SF
Space Type: New
Lease Term: 2 - 5 Years
Date Available: 30 Days
Built Out As: Standard Office
Clear Ceiling Height: 14 FT
Space Use: Office
AMENITIES:
- Air Conditioning
- Natural Light (over 15 large windows)
- Private Balcony
- Plug & Play / Move-In Ready
- Central Heating
- Dedicated Conference Rooms
- 3 Built-In Private Offices
- Fully Carpeted
- Exposed Ceiling
- High Ceilings (14 ft)
- Private Restrooms (3 total)
- Dedicated Shower Facilities (1 total)
- Emergency Lighting
- Property TypeOffice
- Amenities
- A/C
- Kitchen
- Showers
- High ceilings
- Internet
- Free Parking
- Bikes allowed
- Natural light
- Ready to move in
- Onsite parking
- Submarket
- Year Built1908Renovated 2016
- Total Building Size3,700RSF
- Total Available3,700RSF
- Number of Floors2
- Largest Contiguous3,700RSF
- Parking Rate$0.00
- Property ID2004812
You Might Also Like


-
1,700sqft$3,081 - $3,648/mo

-
2,363sqft$3,101/mo
Landlord's Leasing Representative
See your financing options
























