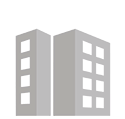For Lease
Office Space
-
Time on Market
over 4 years
-
Space ID
1907533
-
Overview
Riverside Medical is centrally located in Nashua, less than 1 mile off Exit 5W from the Everett Turnpike, only 1.5 miles to St. Joseph Hospital, and less than 3 miles to Southern NH Medical Center.
Several suites are available, ranging in size from 1,387± SF to 10,616± SF. Suites feature a mix of exam rooms and private offices.
Current tenants include NH Orthopaedic Center, Nashua Ambulatory & Surgical Center, Apple Therapy Services, New England Urology, and Waldman Plastic Surgery & Dermatology.
> Unit 104C is 2,051± SF with the current layout consisting of a reception and waiting area, an office, several exam/treatment rooms, large open work area, supply room, break room, and a restroom
> Unit 202G is 9,229± SF with the current layout consisting of a reception and waiting area, 3 offices, 4 exam rooms, procedure room, work up room, restrooms, labs, large break room, billing room, space for medical records, and 3 “pods” featuring 6 exam rooms, 2 offices, a nurses station, and a restroom per pod; can be combined with Unit 204H for a total of 10,616± SF
> Unit 204H is 1,387± SF with the current layout consisting of a reception and waiting area, 2 exam rooms, restrooms, break room, and storage
-
Presented By
Colliers | Manchester, NHRobert Rohrer
Property Details
Riverside Medical
Riverside Medical is centrally located in Nashua, less than 1 mile off Exit 5W from the Everett Turnpike, only 1.5 miles to St. Joseph Hospital, and less than 3 miles to Southern NH Medical Center.
Several suites are available, ranging in size from 1,387± SF to 10,616± SF. Suites feature a mix of exam rooms and private offices.
Current tenants include NH Orthopaedic Center, Nashua Ambulatory & Surgical Center, Apple Therapy Services, New England Urology, and Waldman Plastic Surgery & Dermatology.
> Unit 104C is 2,051± SF with the current layout consisting of a reception and waiting area, an office, several exam/treatment rooms, large open work area, supply room, break room, and a restroom
> Unit 202G is 9,229± SF with the current layout consisting of a reception and waiting area, 3 offices, 4 exam rooms, procedure room, work up room, restrooms, labs, large break room, billing room, space for medical records, and 3 “pods” featuring 6 exam rooms, 2 offices, a nurses station, and a restroom per pod; can be combined with Unit 204H for a total of 10,616± SF
> Unit 204H is 1,387± SF with the current layout consisting of a reception and waiting area, 2 exam rooms, restrooms, break room, and storage
- Property TypeOffice
- Year Built1987Renovated 2004
- Total Available10,616RSF
- Number of Floors2
- Largest Contiguous10,616RSF
- Building ClassB
- ZoningPark Industrial
- Property ID14126
Landlord's Leasing Representative
See your financing options

















