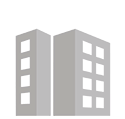For Sale
For Sale
-
Year Built
1975
-
Total Building Size
48,870 RSF
-
Overview
Approximately 48,870 SF single-story detached cold storage and packing building. Building includes 4,000 SF of office space. Situated on 6.46+/- acres. Property features tool room, break room, locker room and staging area.
Recent improvements include:
- Demo and clean-up of existing facility
- Reworked electrical, plumbing and refrigeration
- New foundations and block walls for new pre-engineered wood building
- New offices and finishes
- Three new pre-cooler rooms
- New Freon refrigeration system for packing area
- New HVAC work in offices
- New metal liner panels and 4" of spray insulation
- New epoxy floors
- Concrete slabs for packing, offices, employee and safety room
- New employee safety room
Refrigerated Warehouse for Lease
Industrial Space
-
Time on Market
almost 7 years
-
Space ID
1139171
-
Overview
49,350 SF refrigerated packing facility with 45,550 SF immediately available (additional 3,730 SF available in 2023). Property is situated on 6.46+/- acres and includes 4,000 SF of office space.
45,550 SF immediately available
4,000 SF of office space
16'-19' ceiling height
Fourteen tailgate doors, two drive-in doors
Tool room, break room, locker room & staging area
-
Presented By
Colliers InternationalTony DiDio
Property Details
Approximately 48,870 SF single-story detached cold storage and packing building. Building includes 4,000 SF of office space. Situated on 6.46+/- acres. Property features tool room, break room, locker room and staging area.
Recent improvements include:
- Demo and clean-up of existing facility
- Reworked electrical, plumbing and refrigeration
- New foundations and block walls for new pre-engineered wood building
- New offices and finishes
- Three new pre-cooler rooms
- New Freon refrigeration system for packing area
- New HVAC work in offices
- New metal liner panels and 4" of spray insulation
- New epoxy floors
- Concrete slabs for packing, offices, employee and safety room
- New employee safety room
- Property TypeIndustrial
- Year Built1975
- Sale Price$11,000,000
- Total Building Size48,870RSF
- Total Acres1.12
- Total Available45,550RSF
- Number of Floors1
- Largest Contiguous45,550RSF
- ZoningAP
- Property ID1376275
Landlord's Leasing/Sales Representative
See your financing options




