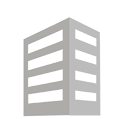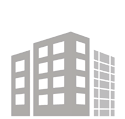






For Lease
BUILDING 440 - SPACE 4
-
Available in
July/October 2020
-
Time on Market
over 3 years
-
Space ID
2054175
-
Presented By
CBRE, IncWilliam CuddyDavid StockelJonathan SchifrinAlessio Tropeano
BUILDING 440 - SPACE 2
-
Available in
July/October 2020
-
Time on Market
over 3 years
-
Space ID
2054173
-
Presented By
CBRE, IncWilliam CuddyDavid StockelJonathan SchifrinAlessio Tropeano
BUILDING 440 - SPACE 3
-
Available in
July/October 2020
-
Time on Market
over 3 years
-
Space ID
2054174
-
Presented By
CBRE, IncWilliam CuddyDavid StockelJonathan SchifrinAlessio Tropeano
BUILDING 440 - SPACE 1
-
Available in
July/October 2020
-
Time on Market
over 3 years
-
Space ID
2054172
-
Presented By
CBRE, IncWilliam CuddyDavid StockelJonathan SchifrinAlessio Tropeano
BUILDING 430 - 1ST FLOOR
-
Time on Market
over 3 years
-
Space ID
2054171
-
Overview
Convenient access to shopping, restaurants, hotels and major roadways including the Saw Mill Parkway, Sprain Brook Parkway & Route 87.
-
Presented By
CBRE, IncWilliam CuddyDavid StockelJonathan SchifrinAlessio Tropeano
BUILDING 410
-
Time on Market
over 3 years
-
Space ID
2054168
-
Overview
BSL-2 lab installation is currently outfitted with 15 open-style benches and includes casework with vacuum & compressed air systems. Dedicated rooms within the lab area for microscope, freezer farm, and a walk-in cold room. Vivarium installation includes cage wash system, multiple animal holding and procedure rooms, dedicated gowning area, and a separate room for imaging. Office installation includes 7 private offices or meeting rooms, open area with 17 workstations, 8 person conference room, enclosed pantry, and a dedicated storage area.
-
Presented By
CBRE, IncWilliam CuddyDavid StockelJonathan SchifrinAlessio Tropeano
BUILDING 430 - 3RD FLOOR
-
Time on Market
over 3 years
-
Space ID
2054169
-
Overview
Institutional ownership. 25 miles from Manhattan.
-
Presented By
CBRE, IncWilliam CuddyDavid StockelJonathan SchifrinAlessio Tropeano
BUILDING 430 - 2ND FLOOR
-
Time on Market
over 3 years
-
Space ID
2054170
-
Overview
Opportunity to create approximately 100,000 SF contiguous block of lab space.
-
Presented By
CBRE, IncWilliam CuddyDavid StockelJonathan SchifrinAlessio Tropeano
Property Details
- Property TypeIndustrial
- Total Available121,949RSF
- Largest Contiguous27,000RSF
- Property ID2183734
Landlord's Leasing Representatives
See your financing options



















