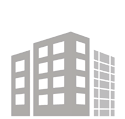

































For Lease
"The Ballroom" Suite
This space is a coworking space.
-
Available on
April 01, 2024
-
Time on Market
3 months
-
Last updated
Feb 14, 2024
-
Space ID
2157608
-
Overview
Historically called "the ballroom", The Foley’s third floor is a charming and unique space. It's rumored that illicit parties took place here during probation, and that Uncle Pat (Foley) kept his pet bear up there at one point in time.
The space is comfortable and inviting with natural light from four directions, an open floor plan and independent heat + A/C; combined with historic architecture, Industrial Modern accents, original wood floors and it's uncommon shape, this space is truly one-of-a- kind.
Adding to The Ballroom’s appeal is the adjoining 'Hobbit Room' [or huddle room, phone booth, meditation space, midday nap area, breakout-space,.. you decide], with a classic oculus window looking over downtown and across the Columbia River. A built in window seat provides yet another relaxing vantage spot.
The shared restroom is located just outside your door on the 2nd floor, along with a kitchenette, waiting area and commercial copy/scanner (fee-based). This space also comes with use of the front porch and lawn (when it’s not privately reserved), use of the first floor conference room, a USPS dedicated suite mailbox / unique address, and a spot for your logo sign on The Foley’s exterior sign board.
The Ballroom suite is Approved for Group B Occupancy, and could be home to any number of professional or service-type businesses; including office space, personal services, bodywork, workshops, etc.
NOTES
+ 2 x 1-hour 1st floor conference room reservations per week are included (M-F between 7am - 5pm)
+ Discounted first floor conference and flex space rental rates for Members of The Foley
+ This space is accessible by stairs only. [There is no elevator. The Foley is a historic home and is not updated with ADA accessibility].
+ 1-year minimum lease
+ Furniture (as pictured) optional for additional fee. [Note that passage to the third floor space has a sharp turn and will not accommodate all sizes of furniture].
+ Member applications includes a criminal background check.
+ General Liability Insurance requirement.
+ Service animals only indoors.
+ Square footage was calculated using different prices for the center area with 8'h ceilings, and discounted costs per sf where the ceiling is sloped (ie Hobbit Room and around the parameter of the large room). The published cost per sf is the mean.
+ The furnace is located within the footprint of the main room and is not included in the square footage.














Property Details
Abundant with NATURAL LIGHT, FLEXIBLE common-use SPACES, and SOPHISTICATED interiors, The Foley is a historic architectural gem with MODERN DAY function.
Small businesses, solopreneurs, and remote workers enjoy positive community interactions outside of their private offices and dedicated work areas; and their clientele are at ease in the home-turned-professional setting.
Throughout The Foley you will find warm tone LED lighting, original hardwood floors, inviting color palettes and finishes, and thoughtfully-chosen furnishings, in addition to a thriving houseplant collection and original artwork.
Each of the 4 floors has its own unique vibe, as do the individual spaces. The inviting front porch, lawn and gardens invite restorative breaks or meetings Alfresco!
Beyond Design & positive energy- Included:
+ Parking (easy & free)
+ Wireless Internet (high-speed)
+ 24-7 / 365 access
+ Conference room / flex meeting space
+ Heating and A/C
+ Kitchenette
+ Coffee / Tea / Purified water
+ Exterior sign listing
+ Mailbox option
+ Commercial copier (fees)
+ Community events
is The FOLEY your PERFECT FIT?
Reach out to explore and apply.
**Centrally located in The Dalles Historic Downtown**
NOTES
+ Six-month minimum agreement.
+ Member application includes a criminal background check.
+ General Liability Insurance requirement for on-going Members.
+ Service animals only indoors.
+ The historic building is not updated with ADA accessibility.
- Property TypeOffice
- Amenities
- A/C
- Furniture
- Internet
- Shared Conference Room(s)
- Free Parking
- Shared Kitchen / Kitchenettes
- Natural light
- Patio
- Ready to move in
- Onsite parking
- Bike Parking
- Common bathrooms
- Year Built1906Renovated 2019
- Total Building Size5,613RSF
- Total Available1,478RSF
- Number of Floors4
- Largest Contiguous1,478RSF
- Parking Ratio1.4
- Parking Rate$0.00
- Last updatedFeb 14, 2024
- Property ID2233118
Leasing Representative
See your financing options






















.jpg)
