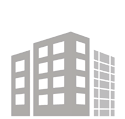Jefferson Medical & Professional Building - 400 S Jefferson St, Spokane, WA 99204








































































































































































For Lease
Suite 1b
-
Time on Market
about 3 years
-
Space ID
107646
-
Overview
Shared Conference Room(s), A/C, Free Parking, free janitorial, 24/7 security, key card access, State of Art HVAC control system temperature.
-
Presented By
TRW Development and ManagementTRW Development & Management
Suite 1
-
Time on Market
over 1 year
-
Space ID
1534755
-
Presented By
TRW Development and ManagementTRW Development & Management
Suite 1d
-
Time on Market
about 3 years
-
Space ID
107648
-
Overview
Shared Conference Room(s), A/C, Free Parking, free janitorial, 24/7 security, key card access, State of Art HVAC control system temperature.
-
Presented By
TRW Development and ManagementTRW Development & Management
Suite 3
This space is a coworking space.
-
Divisible to
2,000 sq. ft.
-
Time on Market
almost 7 years
-
Space ID
1222798
-
Overview
The Suite has a large open layout with view corner offices overlooking Downtown Spokane. Lots of options and equipment, including workstations available, if needed. Designated assigned weather-free parking and visitor parking. Security included.
-
Presented By
TRW Development and ManagementTRW Development & Management
Property Details
The Jefferson 400 Building allows you to avoid the “downtown slowdown” with convenient access on the South edge of the Spokane CBD, arguably the best of any downtown office building.
Pedestrian-friendly to the many amenities that downtown Spokane has to offer!
Abundant, front door, and free convenient parking for both tenants and guests.
Located on the Spokane’s medical campus and Spokane’s central business districts periphery, the Jefferson is perched at the foot of the lower South Hill giving our tenants and guests an impressive birds eye view of Downtown Spokane all the way out to 5 mile.
Our tenants are of the highest caliber creating a professional, clean cut, fresh, and vibrant atmosphere.
TRW Development & Management offers expertise in real estate services including commercial office and industrial property ownership, management, leasing, and security services. The company is operated by a team of seasoned real estate professionals focused on providing personalized service to clients and tenants throughout Spokane and the greater Eastern Washington area.
TRW Development & Management also operates in the downtown parking industry supplying parking to our medical and professional offices along with individuals and students. Our company’s commercial development track record shows our dedication to providing excellence for our clients by consistent renovations to maintain state-of-the-art amenities.
-Jefferson Building’s management ( TRW )
No expenses for Janitorial
No expenses for guest parking
No expenses for U.S. postal box
No expenses for conference rooms
Key card and digital keypad access
24/7 state of the art security
High-speed internet / Fiber
Weather-free, free employee parking
One block from downtown Condominium residences
One block from the downtown area
One block from I-90 access
One block away from restaurants
On-location STA bus stop
On-site 24/7 building management
Handy cap accessible and facilities
Gorgeous downtown views
Residing within the heart of the medical community
Fellow tenants are of the highest caliber businesses
Mail arrival notification
Lawn campus-style area for refreshing outside breaks
State of the art HVAC control and temperature regulation
Personalized door and lobby sign
Customization of the suite and access to professional interior decorators during remodel
On-site storage is available
Jefferson 400 has been deemed 'building of future,' for all of the electrical and HVAC upgrades that pertain to energy conservation.
Has the curb appeal that made the Jefferson 400 an 'I 90 landmark'
Jefferson has the ability to expand office space when needed
- Property TypeOffice
- Amenities
- Common bathrooms
- Highway access
- A/C
- Kitchen
- LEED Certified
- Reception
- Shared Reception
- Ready to move in
- Onsite parking
- Bike Parking
- Parking ratio
- Furniture
- Rail access
- Internet
- Common bike storage
- Shared Conference Room(s)
- Parking garage
- Dog friendly
- Free Parking
- Shared Kitchen / Kitchenettes
- Common kitchen
- Loading docks
- Bikes allowed
- Natural light
- Onsite security guard
- Airport access
- Submarket
- Year Built1978Renovated 2018
- Total Building Size54,680RSF
- Total Acres0.77
- Total Available7,210RSF
- Number of Floors6
- Largest Contiguous4,500RSF
- Number of Buildings1
- Typical Floor13,000RSF
- Building ClassB
- Partial Floor Load5%
- Parking Ratio2
- Parking Rate$0.00
- Property ID1364992
Leasing Representatives
See your financing options



























































































.jpg)

