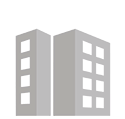































































































































































































For Sale
For Sale
-
Year Built
1985
-
Total Building Size
3,600 RSF
-
Overview
1319 Jamestown Rd. is a 3,600 square foot office building located in the Williamsburg Office Park. This a condominium association. The building can be
divided into three 1,200-sqft. individual units Each unit has it's own parcel number. But the building is used as one large unit right now. This building is Brick
& Masonry construction for commercial usage and ease of modification. Only two interior supporting wall that separates the units exist. All other walls were
placed to facilitate the present usage. All ceilings are drop ceilings to facilitate any alterations. Lobby is sheet rock for a more formal appearance. The
Basement has a storage area of 477sf. On the back deck you can view the stream that runs parallel to the building and a gazebo across the stream. This
building has an enclosed parking lot...but the spaces are not assigned. I have 8 different lay out options. If you want a smaller office space than you can lease out the others one or two units.
1319 Jamestown Rd Office Space for Lease
Office Space
-
Time on Market
over 2 years
-
Space ID
2067174
-
Presented By
Coldwell Banker Commercial Brooks Real EstateJohn Wilson
































































Office Space Details
1319 Jamestown Rd. is a 3,600 square foot office building located in the Williamsburg Office Park. This a condominium association. The building can be
divided into three 1,200-sqft. individual units Each unit has it's own parcel number. But the building is used as one large unit right now. This building is Brick
& Masonry construction for commercial usage and ease of modification. Only two interior supporting wall that separates the units exist. All other walls were
placed to facilitate the present usage. All ceilings are drop ceilings to facilitate any alterations. Lobby is sheet rock for a more formal appearance. The
Basement has a storage area of 477sf. On the back deck you can view the stream that runs parallel to the building and a gazebo across the stream. This
building has an enclosed parking lot...but the spaces are not assigned. I have 8 different lay out options. If you want a smaller office space than you can lease out the others one or two units.
- Property TypeOffice
- Year Built1985
- Sale Price$492,000
- Total Building Size3,600RSF
- Total Acres0.02
- Total Available3,600RSF
- Number of Floors1
- Largest Contiguous3,600RSF
- ZoningB1
- Property ID2190092
Landlord's Leasing/Sales Representative
See your financing options




