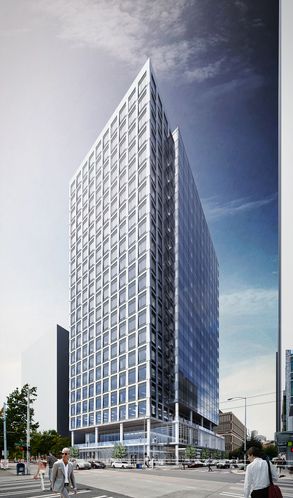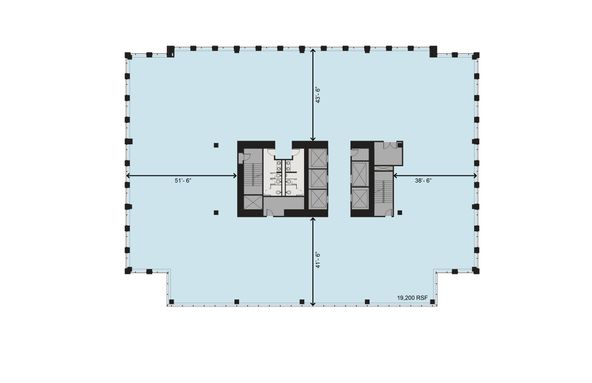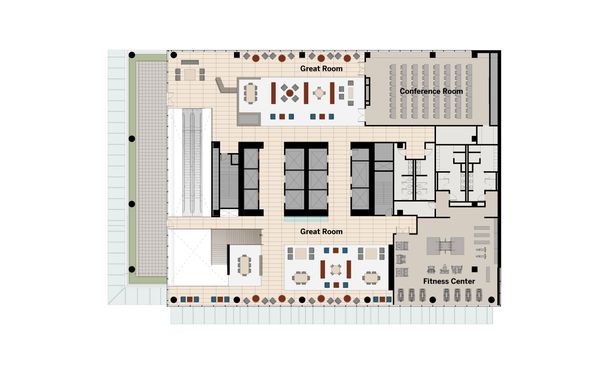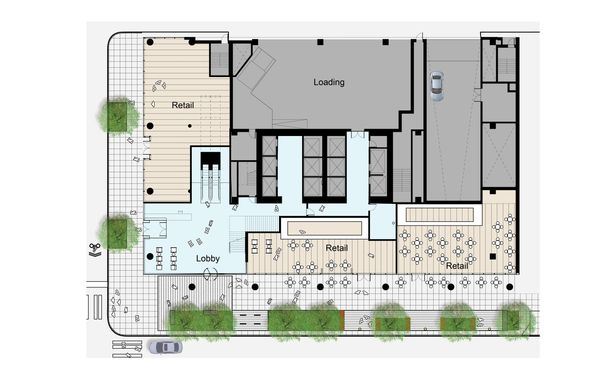



For Lease
Retail Space
-
Divisible to
1,500 sq. ft.
-
Time on Market
about 10 years
-
Space ID
113244
-
Presented By
CBRE, IncNICK CARKONENSCOTTA ASHCRAFT
Floors 1-21
-
Divisible to
50,000 sq. ft.
-
Time on Market
about 10 years
-
Space ID
113243
-
Presented By
CBRE, IncNICK CARKONENSCOTTA ASHCRAFT
Property Details
365,000 SF Class A Office Development
· 21-story office building with approximately 365,000 rentable square feet.
· The rectangular 19,200 square foot floor plates.
· The project will include a 5-1/2 level subterranean garage providing a ratio of 1.0 parking permits per 1,000 rentable square feet.
· The building’s two-story lobby and second floor great room will include a combination of tenant focused amenities that include a 110 person conference room, 20 person board room, information conferencing spaces, soft seating and a 3,500 SF fitness center for building occupants.
· Complete shower rooms with ceramic tile, stone counter, accessories in the subterranean garage. The shower rooms should also include twenty lockers each.
· Finally, the project will include approximately 5,800 square feet of first floor retail space along Stewart Street and Terry Avenue.
· Delivery October 2016
- Property TypeOffice
- Submarket
- Construction StatusUnder Construction
- Year Built1912
- Total Building Size365,000RSF
- Total Available365,000RSF
- Number of Floors3
- Largest Contiguous359,200RSF
- Number of Buildings1
- Typical Floor19,500RSF
- Building ClassA
- Parking Ratio1/1,000
- Property ID72735
Landlord's Leasing Representatives
See your financing options













