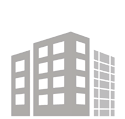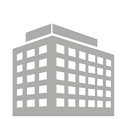













For Sale
For Sale
-
Overview
This ±40,116-square-foot two-story flex/manufacturing building on ±6.735 acres is offered for sale. Located at 411 N. Roosevelt Avenue in Chandler, Arizona, the building is fully leased and the land allows additional development. The property is leased to Connect 202 Partners, LLC, a consortium of institutional credit, public works contractors. Lease extends through February 28, 2021. Extension options: one, six-month extension and then two, three-month extensions, for a total of one-year of extensions.
Please sign and return the Confidentiality Agreement below to request the offering memorandum and financials.
411’s stabilized mid-term income is augmented by a variety of development and re-use options that will create even greater long potential for creating value. 411 is situated on five parcels ranging in size from 1.17 acres to just under 1.4 acres (total area is ±6.75 acres). Each parcel is zoned I-1, allowing for a wide variety of industrial and related commercial uses.
The parcels all feature street frontage and could be developed individually or with adjoining parcels, affording an owner flexibility to sell smaller lots or develop as build-to-suit.
Along with office and distribution spaces, 411 features a 36-foot clear-height area (former printing press location), 4,000 amps of power, thick vibration resistant foundations, industrial elevator, and a stairwell that leads to a third floor cat-walk that could be converted to mezzanine or would be an ideal environment for a modern creative workplace.
The building is well-suited to accommodate office space, lab space, data centers, employee-intensive educational applications, functions requiring a clean room, or any uses where high ceilings or a more substantial foundation are necessary.
About the tenant: Connect 202 Partners, LLC, a consortium of institutional credit, public works contractors, built the $1B+ Loop 202 extension project that it will maintain for 30 years. Highly successful design-build highway contractors Fluor, Granite, and Ames, together with leading highway maintenance services contractor DBi Services, have formed a team that combines local, national, and international highway design-build and maintenance experience to deliver this first-of-a-kind public-private partnership for the Arizona Department of Transportation.
Use: office space, lab, and construction yard with vehicle storage
Parking: 153 spaces with ample paved and fenced areas for expansion
Building is 100 percent air-conditioned, with both grade level and truckwell loading doors convertible to entries or functional window-line
Truck loading area with concrete apron
411 is situated on five parcels, zoned I-1, ranging in size from 1.17 acres to just under 1.4 acres (total area is 6.735 acres)
Located within the 104-acre Southpark Business Center, with only one undeveloped parcel remaining
Within a mile of two freeways with full diamond interchanges
Dominant high tech companies nearby
Minutes from a rich amenity base, including Chandler Fashion Center’s 1.2 million-square-foot regional shopping center and over 600,000 square feet of additional retail within a 1/2 mile radius
Property Details
Fully Leased Flex Building with Additional Development Land
This ±40,116-square-foot two-story flex/manufacturing building on ±6.735 acres is offered for sale. Located at 411 N. Roosevelt Avenue in Chandler, Arizona, the building is fully leased and the land allows additional development. The property is leased to Connect 202 Partners, LLC, a consortium of institutional credit, public works contractors. Lease extends through February 28, 2021. Extension options: one, six-month extension and then two, three-month extensions, for a total of one-year of extensions.
Please sign and return the Confidentiality Agreement below to request the offering memorandum and financials.
411’s stabilized mid-term income is augmented by a variety of development and re-use options that will create even greater long potential for creating value. 411 is situated on five parcels ranging in size from 1.17 acres to just under 1.4 acres (total area is ±6.75 acres). Each parcel is zoned I-1, allowing for a wide variety of industrial and related commercial uses.
The parcels all feature street frontage and could be developed individually or with adjoining parcels, affording an owner flexibility to sell smaller lots or develop as build-to-suit.
Along with office and distribution spaces, 411 features a 36-foot clear-height area (former printing press location), 4,000 amps of power, thick vibration resistant foundations, industrial elevator, and a stairwell that leads to a third floor cat-walk that could be converted to mezzanine or would be an ideal environment for a modern creative workplace.
The building is well-suited to accommodate office space, lab space, data centers, employee-intensive educational applications, functions requiring a clean room, or any uses where high ceilings or a more substantial foundation are necessary.
About the tenant: Connect 202 Partners, LLC, a consortium of institutional credit, public works contractors, built the $1B+ Loop 202 extension project that it will maintain for 30 years. Highly successful design-build highway contractors Fluor, Granite, and Ames, together with leading highway maintenance services contractor DBi Services, have formed a team that combines local, national, and international highway design-build and maintenance experience to deliver this first-of-a-kind public-private partnership for the Arizona Department of Transportation.
Use: office space, lab, and construction yard with vehicle storage
Parking: 153 spaces with ample paved and fenced areas for expansion
Building is 100 percent air-conditioned, with both grade level and truckwell loading doors convertible to entries or functional window-line
Truck loading area with concrete apron
411 is situated on five parcels, zoned I-1, ranging in size from 1.17 acres to just under 1.4 acres (total area is 6.735 acres)
Located within the 104-acre Southpark Business Center, with only one undeveloped parcel remaining
Within a mile of two freeways with full diamond interchanges
Dominant high tech companies nearby
Minutes from a rich amenity base, including Chandler Fashion Center’s 1.2 million-square-foot regional shopping center and over 600,000 square feet of additional retail within a 1/2 mile radius
- Property TypeOffice
- Submarket
- Total Acres0.92
- Number of Floors2
- ZoningI-1, city of Chandler
- Property ID1989829
Landlord's Sales Representatives
See your financing options












