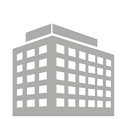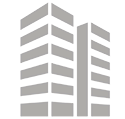



























Property Details
Medical Building for Sale in Flagstaff
Exceptional one-of-a kind medical/professional building at 1150 N. San Francisco Street, across the street from Flagstaff Medical Center, Northern Arizona’s largest medical facility. Improved building area consists of ±16,310 square feet, with ±15,800 square feet of rental area. Land area is ±1.4 acres (±60,984 square feet). Sale price is $8.1 million
Property tours by appointment only. Do not disturb occupants. Contact Dennis Kelly to schedule a tour.
This building is adorned with extensive architectural details. Multiple roof lines, extensive glass placement to take advantage of incredibly unique views and surrounding properties. Privacy fencing for thoughtful screening of the busy hospital across the street, extensive decking, outdoor koi pond, highly developed gardening beds, excellent concrete paved parking plus significant parking in the rear with separate access.
The property currently consists of 54 parking spaces with potential for additional spaces and is configured with covered executive parking. The grounds also include an out-building for maintenance. The facility includes a privacy gate and path for a short walk of 100 feet to the hospital across the street.
The land area of 1.4 acres includes additional exclusive use easements on adjacent properties.
This is not your typical building. Architecturally unique and appealing with exceptional quality finish, the building has extensive exterior glass walls showcasing beautiful views of the snow-covered mountains and the oak and ponderosa pine forested Switzer Canyon. The attention to detail includes the highest quality flooring and finish work, 37-foot-high vaulted ceilings, beautiful private offices with views for discriminating tastes, multiple large aquariums and koi ponds, and multiple entrances and reception areas.
With existing medical exam rooms, the building design allows for extremely flexible floor plans for medical office/professional office space and large open conference rooms. Concept plans are available for increasing usage and space for high volume medical staffing. Multiple primary entrances allow for more than one principal usage.
The building is currently built out as medical office space and private residence, with flex space and flex HVAC system.
Excellent location in the heart of the medical community, across the street from Flagstaff Medical Center and close to downtown
Extremely flexible floor plan
Tremendous potential for expansion
Excellent parking
Frontage: Over 400 feet on N. San Francisco Street
Access: established curb cut off municipal arterial street; additional established access to lower level parking
This medical/professional office building is currently built out with a private residence on the ground floor, incorporating the same high standards of design and construction featured throughout the entire building and property
Built in 1990, with subsequent and ongoing renovations, improvements and remodels
Construction: structural steel, brick, glass and concrete, with standing seam metal roof
Zoning: Urban Commercial; flexible zoning allowing for a wide variety of commercial, professional and residential uses
- Property TypeOffice
- Year Built1990Renovated 2018
- Total Acres0.37
- Number of Floors2
- Building ClassA
- ZoningUrban Commercial
- Property ID2059549
Landlord's Leasing Representative
See your financing options



















