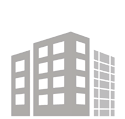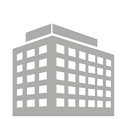Quail Park at El Dorado Hills - 1192 & 1190 Suncast Lane, El Dorado Hills, CA 95762


For Lease
Suite 11
-
Time on Market
over 4 years
-
Space ID
1871551
-
Overview
Suite 11 office suite is 8400 square feet with 3 private offices, an open work area, in-suite wet bar, and an in-suite private bathroom. This office space within this building can be used for any type of medical/professional and general office uses. Within the Quail Park development we have a number of amenities for example: putting greens, elaborate water features and outside seating and patio areas throughout the courtyard that the rear of the space opens up to. Each of our office spaces are private i.e. your restroom is located within your suite and your own exterior entry way. No common areas within the building. All of our interiors include upgraded finishes such as slate entry ways and slate tile flooring in the bathrooms with granite counter tops. Please feel free to contact us to tour this great office space at 916-933-3311
Suite 6
-
Time on Market
over 7 years
-
Space ID
937422
-
Overview
Suite 6 office space is 934 square feet with 4 well sized private offices, a well sized reception area, in-suite wet bar, and a in-suite private bathroom. Two of the private offices can easily accommodate medical sinks/plumbing. This office space within this building can be used for any type of medical/professional and general office uses. Within the Quail Park development we have a number of amenities for example: putting greens, elaborate water features and outside seating and patio areas throughout the courtyard that the rear of the space opens up to. Each of our office spaces are private i.e. your restroom is located within your suite and your own exterior entry way. No common areas. All of our interiors include upgraded finishes such as slate entry ways and slate tile flooring in the bathrooms with granite counter tops. Please feel free to contact us to tour this great office space at 916-933-3311
Suite 3
-
Time on Market
about 6 years
-
Space ID
1643911
-
Overview
Suite 3 Dental Office suite is 2,753 square feet with 6 dental operatories, a lab and sterilization area, a well designed and sized reception and client waiting area, storage areas, in-suite kitchenette and break room, and two in-suite private bathrooms. This dental office within this building can be used for any type of dental or orthodontic uses. Within the Quail Park development we have a number of amenities for example: putting greens, elaborate water features and outside seating and patio areas throughout the courtyard that the rear of the space opens up to. Each of our office spaces are private i.e. your restroom is located within your suite and your own exterior entry way. No common areas within the building. All of our interiors include upgraded finishes such as slate entry ways and slate tile flooring in the bathrooms with granite counter tops. Please feel free to contact us to tour this great office space at 916-933-3311
Property Details
Quail Park El Dorado Hills is located close to Highway 50. We offer a wide range of office space possibilities with square footages ranging from 427 - 3,360. Office spaces within this building can be used for all types of medical/professional and general office uses uses. Within the Quail Park community we have a number of ammenities for example: efficient and well designed office spaces, putting green, elaborate water feautre and outside seating and patio areas throughout our courtyard. Each of our office spaces are private i.e. your restroom is located within your suite and your own exterior entry way. All of our interiors include upgraded finishes such as slate entry ways and slate tile flooring in the bathrooms with granite counter tops. Please contact us to tour the spaces we currently have available.
- Property TypeOffice
- Amenities
- Highway access
- A/C
- Showers
- High ceilings
- Free Parking
- Shared Kitchen / Kitchenettes
- Natural light
- Patio
- Ready to move in
- Onsite parking
- Parking ratio
- Year Built2005Renovated 2016
- Total Building Size16,800RSF
- Total Available4,527RSF
- Number of Floors1
- Largest Contiguous2,753RSF
- Partial Floor Load0%
- Property ID87658
Landlord's Leasing Representative
See your financing options









