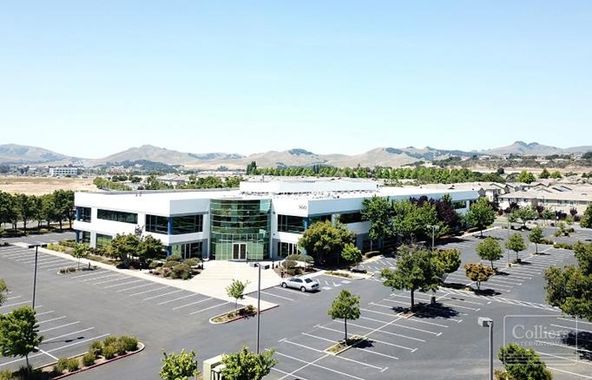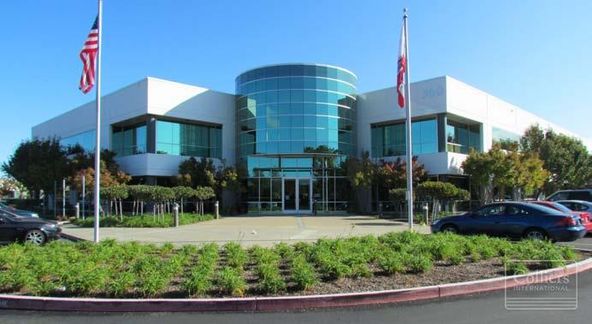

For Sale
For Sale
-
Year Built
2000
-
Total Building Size
72,271 RSF
-
Overview
±72,271 SF Corporate Office/Headquarters Facility
Located within the Fairfield Corporate Commons Business park with excellent freeway access to Interstate 80, 680 and Highway 12.Location Highlights
Strategically located between the Bay Area, Wine Country, and Sacramento, Fairfield Corporate Commons offers access to a talented workforce with affordable housing on major transportation routes with a pro-business local government.> Two story Class-A headquarters building
> Functional buildout with a mixture of offices, bullpen, kitchens, and training rooms.
> Existing improvements in excellent condition
> 6/1,000 parking
> Full demograhics report: https://goo.gl/Cx8YVK
> Zoning: Industrial Business Park (IBP)
Lease Note
> ±72,271 SF (±285’ x ±144’ ) concrete tilt-up office structure built in 2000. The second floor is supported by steel frame composite concrete over steel deck
> Slab: 5” concrete slab on-grade with reinforcing bars spaced at 18” or 24” underlain by 2” of sand, a plastic vapor barrier, and 4” of crushed rock.
> Finished ceiling height: 9’ clearance
> Entries: Two 25’ high entry lobbies at opposite ends of premises
> Elevator: Single 3,500 pound hydraulic elevator. ThyssenKrupp
> Automatic fire-sprinkler system and fire-alarm system. Offsite monitoring by Bay Alarm.Sprinklers
Highway Access - I-80, I-680 & Hwy-12
For Lease
Office Space
-
Time on Market
over 5 years
-
Space ID
1706917
-
Overview
±72,271 SF Corporate Office/Headquarters Facility
Located within the Fairfield Corporate Commons Business park with excellent freeway access to Interstate 80, 680 and Highway 12.Location Highlights
Strategically located between the Bay Area, Wine Country, and Sacramento, Fairfield Corporate Commons offers access to a talented workforce with affordable housing on major transportation routes with a pro-business local government.> Two story Class-A headquarters building
> Functional buildout with a mixture of offices, bullpen, kitchens, and training rooms.
> Existing improvements in excellent condition
> 6/1,000 parking
> Full demograhics report: https://goo.gl/Cx8YVK
> Zoning: Industrial Business Park (IBP)
Lease Note
> ±72,271 SF (±285’ x ±144’ ) concrete tilt-up office structure built in 2000. The second floor is supported by steel frame composite concrete over steel deck
> Slab: 5” concrete slab on-grade with reinforcing bars spaced at 18” or 24” underlain by 2” of sand, a plastic vapor barrier, and 4” of crushed rock.
> Finished ceiling height: 9’ clearance
> Entries: Two 25’ high entry lobbies at opposite ends of premises
> Elevator: Single 3,500 pound hydraulic elevator. ThyssenKrupp
> Automatic fire-sprinkler system and fire-alarm system. Offsite monitoring by Bay Alarm.Sprinklers
Highway Access - I-80, I-680 & Hwy-12
-
Presented By
Colliers | Walnut CreekBrian ClackEric EricksonColliers | FairfieldJon QuickPhilip Garrett
Property Details
±72,271 SF Corporate Office/Headquarters Facility
Located within the Fairfield Corporate Commons Business park with excellent freeway access to Interstate 80, 680 and Highway 12.
Location Highlights
Strategically located between the Bay Area, Wine Country, and Sacramento, Fairfield Corporate Commons offers access to a talented workforce with affordable housing on major transportation routes with a pro-business local government.
> Two story Class-A headquarters building
> Functional buildout with a mixture of offices, bullpen, kitchens, and training rooms.
> Existing improvements in excellent condition
> 6/1,000 parking
> Full demograhics report: https://goo.gl/Cx8YVK
> Zoning: Industrial Business Park (IBP)
Lease Note
> ±72,271 SF (±285’ x ±144’ ) concrete tilt-up office structure built in 2000. The second floor is supported by steel frame composite concrete over steel deck
> Slab: 5” concrete slab on-grade with reinforcing bars spaced at 18” or 24” underlain by 2” of sand, a plastic vapor barrier, and 4” of crushed rock.
> Finished ceiling height: 9’ clearance
> Entries: Two 25’ high entry lobbies at opposite ends of premises
> Elevator: Single 3,500 pound hydraulic elevator. ThyssenKrupp
> Automatic fire-sprinkler system and fire-alarm system. Offsite monitoring by Bay Alarm.
Sprinklers
Highway Access - I-80, I-680 & Hwy-12
- Property TypeOffice
- Submarket
- Year Built2000
- Total Building Size72,271RSF
- Total Acres1.66
- Total Available72,271RSF
- Number of Floors2
- Largest Contiguous72,271RSF
- Building ClassB
- ZoningIndustrial Business Park (IBP)
- Property ID2047763
Landlord's Leasing/Sales Representatives
See your financing options











