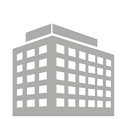

















































For Sale
For Sale
-
Year Built
1986
-
Total Building Size
53,495 RSF
-
Overview
Building is located in Manasota Industrial Park. From Highway 301, go west on 44th Avenue East to 19th Street Court East. Go south on 19th Street Court East, and building will be third property on right hand side of the road. Look for signage. A former corporate headquarters, this well maintained 53,495 sq. ft. industrial building provides flexibility for a number of manufacturing and/or distribution uses. The building’s 8,870 sq. ft. office area features a nice mix of private offices and large open work areas, including reception office, conference room, and large dedicated break area. Dual stairways access the second floor of the building which consists of 8,000 sq. ft. poured concrete mezzanine, and additional air-conditioned training space. The buildings’ 35,000 sq. ft. warehouse is fire sprinklered, fully insulated, and currently divided into two distinct spaces, the northern portion of which is fully air conditioned. Multiple overhead doors, along with double loading docks on both the north and south sides of the building, allow for easy access and flow of materials. This is a well-designed building, which provides flexibility for your business’ needs, now and in the future.
For Lease
4514 19th St Ct E
-
Time on Market
almost 4 years
-
Space ID
1996196
-
Presented By
Michael Saunders & CompanySusan GoldsteinRoberta Kolton Cera
Property Details
Building is located in Manasota Industrial Park. From Highway 301, go west on 44th Avenue East to 19th Street Court East. Go south on 19th Street Court East, and building will be third property on right hand side of the road. Look for signage. A former corporate headquarters, this well maintained 53,495 sq. ft. industrial building provides flexibility for a number of manufacturing and/or distribution uses. The building’s 8,870 sq. ft. office area features a nice mix of private offices and large open work areas, including reception office, conference room, and large dedicated break area. Dual stairways access the second floor of the building which consists of 8,000 sq. ft. poured concrete mezzanine, and additional air-conditioned training space. The buildings’ 35,000 sq. ft. warehouse is fire sprinklered, fully insulated, and currently divided into two distinct spaces, the northern portion of which is fully air conditioned. Multiple overhead doors, along with double loading docks on both the north and south sides of the building, allow for easy access and flow of materials. This is a well-designed building, which provides flexibility for your business’ needs, now and in the future.
- Property TypeIndustrial
- Submarket
- Year Built1986
- Sale Price$4,495,000
- Total Building Size53,495RSF
- Total Acres3.85
- Total Available53,495RSF
- Largest Contiguous53,495RSF
- Sale StatusAvailable
- Property ID2163053
Landlord's Leasing/Sales Representatives
See your financing options

- <a href="/admin"><img alt="OfficeSpace.com Admin" src="//d2apc0nnfc3jtp.cloudfront.net/assets/components/admin_menu/logo-101ec2a0e1bb618b4af32737fc856b6d.png" /></a>
- <li class="action"><a href="/admin/buildings/2163053-4514-19th-street-ct-e" rel="nofollow" target="_blank">View building</a></li><li class="action"><a href="/admin/buildings/2163053-4514-19th-street-ct-e/edit" rel="nofollow" target="_blank">Edit building</a></li>




























