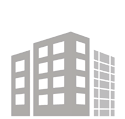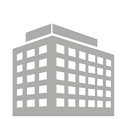



































Property Details
This unique and modern 2,222 square foot 2nd floor office space can be found in the up and coming area of Ivanhoe Village, just outside of downtown Orlando (but without the congestion). The welcoming second floor office greets you with a 10’ ceiling, a spacious lobby and plenty of natural light in every room. Along with two private offices, there is a small conference room with beautiful woodwork, as well as a large common area that provides the perfect space for your team to collaborate in. It could also be used for hosting clients and guest presentations. The beautiful glass partition between this area and the lobby keeps the entire place light and open, yet still provides the privacy needed for meetings.
Next stop, one of the most important places: The Kitchen! Here there is a nice large table for all to enjoy their breaks at, lots of cupboard space, several minifridges and a dual-temperature wine fridge for your happy hour needs! The office is also uniquely equipped with 2 restrooms, one of which includes a shower.
There is plenty of storage throughout the entire office. Both the conference room and the main common areas have gorgeous wood shelving. Each private office has a closet or cupboards and drawers for all your organizational needs as well as an under-the-stairs storage space in the rear of the building for those items you may not need on a daily basis. As an added bonus, there is dedicated IT/utility closet to house your networking equipment.
This location is incredibly convenient to the highway, as it is placed just off the I-4 Princeton exit, and also has a bus stop right out front. Not to mention how close you would be to the bustling communities around you such as College Park, Maitland, and even beautiful Winter Park.
Contact us today if you’re interested!
Location: 2106 N Orange Ave, Suite 200, Orlando FL 32804
Size: 2,222 sq ft – 2 private offices, 1 large common space, 1 smaller conference room, 1.5 bathrooms, kitchen and lobby, storage under stairwell
Type Access: Stairs out front of building & inside back stairwell
Parking Spaces: 4 on property w/ overflow parking across the street – parking passes provided
*Cost: Yearly Rate - $27 per SF per Year or Monthly Rate - $2.25 per SF per Month
*Cost does not include utilities, property expenses or building services
Miscellaneous: Wired for ADT, Fiber internet service from Spectrum available, Built in 1965/Renovated in 2012; Tenant mailbox and garbage on property
- Property TypeOffice
- Amenities
- Highway access
- A/C
- Kitchen
- Showers
- High ceilings
- Internet
- Free Parking
- Natural light
- Ready to move in
- Onsite parking
- Submarket
- Year Built1965Renovated 2012
- Total Building Size2,222RSF
- Number of Floors2
- Building ClassB
- Property ID1881445
See your financing options





