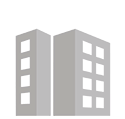















For Lease
Building 8
-
Time on Market
over 5 years
-
Space ID
1728547
-
Overview
Clear Height: 30’ minimum clear
. Column Spacing: To be determined. Office: Build-to-suit. Building Depth: 140’. Dock Doors: To be determined
. Ramp Doors: 2. Loading: Rear
. Car Parking: 107± spaces total. Parking Ratio: 1.62/1,000 SF. Truck Court: 180’ shared
-
Presented By
JLLMatt SullivanWilson McDowellBobby Isola
Building 1, 2, 3 & 4
-
Expandable to
281,300 sq. ft.
-
Time on Market
over 5 years
-
Space ID
1728543
-
Overview
Office: Build-to-suit
. Clear Height: 30’ minimum clear. Column Spacing: 50’ x 42’6”
. Building Depth: 145’. Ramp Doors: To be determined. Loading: Rear
. Car Parking: 118 to 125± spaces total. Parking Ratio: 1.7 to 1.8/1,000 SF. Truck Court: 170’ shared
-
Presented By
JLLMatt SullivanWilson McDowellBobby Isola
Building 7
-
Time on Market
over 5 years
-
Space ID
1728546
-
Overview
Office: Build-to-suit. Column Spacing: To be determined. Clear Height: 32’ minimum clear. Building Depth: 180’
. Dock Doors: To be determined
. Ramp Doors: 2. Loading: Rear. Car Parking: 127± spaces total. Parking Ratio: 1.06/1,000 SF. Truck Court: 180’ shared. Sprinklers: ESFR
-
Presented By
JLLMatt SullivanWilson McDowellBobby Isola
Building 6
-
Time on Market
over 5 years
-
Space ID
1728545
-
Overview
Office: Build-to-suit. Clear Height: 32’ minimum clear. Column Spacing: 52’ x 60’
. Building Depth: 180’. Dock Doors: 47 - 9’ x 10’. Ramp Doors: 2. Loading: Rear. Car Parking: 206± spaces total
. Parking Ratio: 1.6/1,000 SF
. Truck Court: 130’
-
Presented By
JLLMatt SullivanWilson McDowellBobby Isola
Building 5
-
Time on Market
over 5 years
-
Space ID
1728544
-
Overview
Column Spacing: 52’ x 52’. Clear Height: 36’ minimum clear. Building Depth: 345’. Building Depth: 345’. Ramp Doors: 4. Loading: Cross Dock
. Trailer Parking: 94± spaces total
. Parking Ratio: 1.1/1,000 SF
. Truck Courts: 190’
-
Presented By
JLLMatt SullivanWilson McDowellBobby Isola
Property Details
- Property TypeIndustrial
- Submarket
- Total Available606,725RSF
- Largest Contiguous281,300RSF
- Property ID2058921
Landlord's Leasing Representatives
See your financing options

- <a href="/admin"><img alt="OfficeSpace.com Admin" src="//d2apc0nnfc3jtp.cloudfront.net/assets/components/admin_menu/logo-101ec2a0e1bb618b4af32737fc856b6d.png" /></a>
- <li class="action"><a href="/admin/buildings/2058921-narcissus-ave-rand-yard-rd" rel="nofollow" target="_blank">View building</a></li><li class="action"><a href="/admin/buildings/2058921-narcissus-ave-rand-yard-rd/edit" rel="nofollow" target="_blank">Edit building</a></li>











