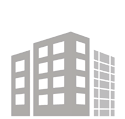
6 W Hubbard St, Chicago, IL 60654
Image 1 of 6

6 W Hubbard St, Chicago, IL 60654
Image 2 of 6

6 W Hubbard St, Chicago, IL 60654
Image 3 of 6

Floorplan
Image 4 of 6

Floorplan
Image 5 of 6

Floorplan
Image 6 of 6
For Lease
Office
4th Floor
Available now!
8,300 - 16,600
Square feet
-
Expandable to
16,600 sq. ft.
-
Time on Market
almost 4 years
-
Space ID
1996068
-
Overview
6 West Hubbard offers its tenants 8,300 square feet of space per floor, with an internal staircase to connect those floors. The building has a terrazzo, granite, and cherry wood sunlit lobby that includes a uniformed lobby attendant and offers 24/7 access. Additional building features include a state-of-the-art telecom infrastructure, an in-place fiber-optic network, fire-life safety systems, storage, tenant HVAC, and loading dock.
-
Presented By
TRANSWESTERNERIC MYERSJEFF DOWDELL
Contact or Call
Office
3rd Floor
Available now!
8,300 - 16,600
Square feet
-
Expandable to
16,600 sq. ft.
-
Time on Market
almost 4 years
-
Space ID
1996067
-
Overview
6 West Hubbard is an 8-story building that sits in the southeast corner of the River North market. It is conveniently located and just steps from fine dining, major retailers, hotels, parking and public transportation.
-
Presented By
TRANSWESTERNERIC MYERSJEFF DOWDELL
Contact or Call
Property Details
- Property TypeOffice
- Submarket
- Year Built1988
- Total Available16,600RSF
- Largest Contiguous16,600RSF
- Building ClassB
- ZoningDX-7
- Property ID1912739
You Might Also Like

11 W Illinois St
River North
size
0
10,000
sqft
price
0
$
10,000
/mo
-
4,800sqft$9,600/mo

11 E Hubbard Street & 9-15 & 25 W Hubbard St
River North
size
0
10,000
sqft
price
0
$
10,000
/mo
-
2,000sqft$3,500/mo
-
3,250sqft$5,688/mo
1 more spaces

No Photo Available
11 E Illinois St
North Michigan Avenue
size
0
10,000
sqft
price
0
$
10,000
/mo
Landlord's Leasing Representatives
Delivered!An expert will be in touch soon. To connect now, call us at:
See your financing options
If you need a business loan, it's important to explore your options. Quickly compare options, choose your loan, and get funded with Lendio.
See Options
- <a href="/admin"><img alt="OfficeSpace.com Admin" src="//d2apc0nnfc3jtp.cloudfront.net/assets/components/admin_menu/logo-101ec2a0e1bb618b4af32737fc856b6d.png" /></a>
- <li class="action"><a href="/admin/buildings/1912739-6-w-hubbard-st" rel="nofollow" target="_blank">View building</a></li><li class="action"><a href="/admin/buildings/1912739-6-w-hubbard-st/edit" rel="nofollow" target="_blank">Edit building</a></li>












