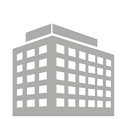


























Property Details
Crystal Lake is well-positioned for growth, both geographically and economically. Located 50 miles northwest of Chicago, Crystal Lake benefits from a continually-growing population, workforce base, excellent schools, two Metra stations, park system and historic downtown. It is 30 miles northwest of O’Hare International Airport, 50 miles from Chicagoland Regional Airport in Rockford, IL, and 70 miles from General Mitchell International Airport in Milwaukee, WI. Crystal Lake has experienced a 62% increase in population since the 1990s and is the largest community in McHenry County. Crystal Lake boasts flourishing retail corridors, successful business parks, and an amazing downtown filled with unique things to do, see and taste. Current businesses generate over $1.1 billion dollars in sales tax. Nearly 72% of Crystal Lake families have an income over $50,000, which is a higher percentage than Schaumburg, Huntley, and St. Charles. 9 miles of existing commercially zoned property spans across the City via IL US Route 14, IL US Route 31, Rakow Road and IL US Route 176. Orchard Bend is a well maintained, two-story multi-tenant office investment building directly on Northwest Highway (IL Route 14), immediately next to McHenry County College and just west of downtown Crystal Lake. The property totals approximately 23,000sf and is fully leased by 16 tenants, which include Campion, Curran, Lamb & Cunabaugh P.C. as the anchor tenant, Oaks Dental and Ken Gates Counseling, along with a variety of additional professional and medical businesses. Surrounded by both commercial and residential developments, and with a variety of flexible floor plans, this is an ideal location for both local and corporate office users. Furthermore, its location of less than 1 mile from the intersection of IL US Route 14 and IL US Route 176, along with being next to McHenry County College, makes this an ideal area for a well-placed office investment. The property has enjoyed stabilized occupancy for many years and has not had any issues with quickly re-leasing vacant space. The property is fully maintained with no deferred maintenance whatsoever. Improvements include a full roof replacement in 2008, building eaves repaired in 2016, parking lot resurfacing and drainage completed in 2017, common area renovation consisting of new carpet and paint throughout in 2017 and new marquee sign in 2017. A full list of maintenance and repairs can be found within this offering memorandum. The building was constructed on a concrete foundation built in 1988. The property is built into a hillside, thus providing separate entrances for each level, via a front and back entrance, which lead into the common area of the full building. The parking lot services both the front and back of the property, and patrons can access the 2 levels via elevator or centralized staircase which adds to the interior visual appeal of the building. There is a building conference room for tenants to utilize should they desire, and there are 4 common area bathrooms, 2 on each floor. Some suites have their own private bathrooms. 11 separate gas forced air furnaces and air conditioners service the building. The property is situated on over 5 acres which allows plenty of room for expanding the building, adding a second building and supporting additional parking for an expansion.
- Property TypeOffice
- Submarket
- Year Built1990
- Total Building Size23,233RSF
- Total Acres5.01
- Building ClassB
- Property ID2017909
See your financing options

- <a href="/admin"><img alt="OfficeSpace.com Admin" src="//d2apc0nnfc3jtp.cloudfront.net/assets/components/admin_menu/logo-101ec2a0e1bb618b4af32737fc856b6d.png" /></a>
- <li class="action"><a href="/admin/buildings/2017909-8600-il-us-route-14" rel="nofollow" target="_blank">View building</a></li><li class="action"><a href="/admin/buildings/2017909-8600-il-us-route-14/edit" rel="nofollow" target="_blank">Edit building</a></li>



