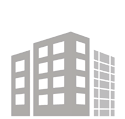
For Sale
For Sale
-
Year Built
1997 (Renovated 1999)
-
Total Building Size
36,820 RSF
-
Overview
Industrial building for sale or lease in Shawnee, Kansas.
Total building area: 36,820 SF >Office area: 11,805 SF »1st floor: 6,417 SF »2nd floor: 5,388 SF
Year built/expanded: 1997/1999
Parking: 72 spaces
Column spacing: 32’6” x 31’3”
Sprinkler system: wet system; »0.325 gpm over 2,000 SF
Clear height: 22’-24’ >Roof: TPO
Electric: 600a/3ph/480v >Construction: tilt up concrete
Lighting: LED lighting throughout office and warehouse
Loading: building designed to accommodate additional loading »4 dock-high doors (2 with pit levelers) »1 drive-in door (12’ x 14’)
Sale price: $4,000,000 > Lease rate: $7.25 PSF net
For Lease
Industrial Space
-
Time on Market
almost 3 years
-
Last updated
Dec 25, 2023
-
Space ID
2078576
-
Overview
Industrial building for sale or lease in Shawnee, Kansas.
Total building area: 36,820 SF >Office area: 11,805 SF »1st floor: 6,417 SF »2nd floor: 5,388 SF
Year built/expanded: 1997/1999
Parking: 72 spaces
Column spacing: 32’6” x 31’3”
Sprinkler system: wet system; »0.325 gpm over 2,000 SF
Clear height: 22’-24’ >Roof: TPO
Electric: 600a/3ph/480v >Construction: tilt up concrete
Lighting: LED lighting throughout office and warehouse
Loading: building designed to accommodate additional loading »4 dock-high doors (2 with pit levelers) »1 drive-in door (12’ x 14’)
Sale price: $4,000,000 > Lease rate: $7.25 PSF net
-
Presented By
Colliers | Kansas CityJohn StaffordEd ElderTom Haverty
Property Details
Industrial building for sale or lease in Shawnee, Kansas.
Total building area: 36,820 SF >Office area: 11,805 SF »1st floor: 6,417 SF »2nd floor: 5,388 SF
Year built/expanded: 1997/1999
Parking: 72 spaces
Column spacing: 32’6” x 31’3”
Sprinkler system: wet system; »0.325 gpm over 2,000 SF
Clear height: 22’-24’ >Roof: TPO
Electric: 600a/3ph/480v >Construction: tilt up concrete
Lighting: LED lighting throughout office and warehouse
Loading: building designed to accommodate additional loading »4 dock-high doors (2 with pit levelers) »1 drive-in door (12’ x 14’)
Sale price: $4,000,000 > Lease rate: $7.25 PSF net
- Property TypeIndustrial
- Year Built1997Renovated 1999
- Sale Price$4,000,000
- Total Building Size36,820RSF
- Total Acres0.85
- Total Available36,820RSF
- Largest Contiguous36,820RSF
- Last updatedDec 25, 2023
- Property ID2197555
Landlord's Leasing/Sales Representatives
See your financing options

- <a href="/admin"><img alt="OfficeSpace.com Admin" src="//d2apc0nnfc3jtp.cloudfront.net/assets/components/admin_menu/logo-101ec2a0e1bb618b4af32737fc856b6d.png" /></a>
- <li class="action"><a href="/admin/buildings/2197555-23220-w-84th-st" rel="nofollow" target="_blank">View building</a></li><li class="action"><a href="/admin/buildings/2197555-23220-w-84th-st/edit" rel="nofollow" target="_blank">Edit building</a></li>







