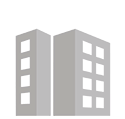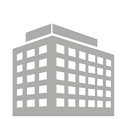Eagle Lake Business Centre I - 10900 73rd Avenue North, Maple Grove, MN 55369



For Lease
Industrial Space
-
Time on Market
about 5 years
-
Space ID
1767421
-
Overview
78,163 square foot light industrial building. Part of a 17 building development totaling 840,000 square feet.
Available:SUITE 106:
3,612 square feet total
3,612 square feet of office
• One (1) drive-in
SUITE 124:
AVAILABLE 8/1/2019
6,017 square feet total
3,638 square feet of office
2,379 square feet of whse
• Two (2) docks
Office Rental Rate: $10.50 psf
Tech Rental Rate: $7.00 psf
Warehouse Rental Rate: $5.25 psf
2019 (est.) CAM & Tax:
$1.74 psf for CAM
$2.15 psf for real estate taxes
$3.89 psf total*17 building development totaling 840,000 square feet *Expansion capabilities within the portfolio *Zoned FF, Freeway Frontage *Class ''A'' brick & ribbon-glass facility *Energy efficient vestibules at each accented entryway *Individual signage for each suite *Great access to Highway 169, I-494 & I-94 *Near many area amenities
Parking: 223 stalls - 2.85/1000
Ceiling Height: 18'
-
Presented By
Colliers | Minneapolis - St. PaulPaul BickfordRob BrassAndrew Odney
Property Details
78,163 square foot light industrial building. Part of a 17 building development totaling 840,000 square feet.
Available:SUITE 106:
3,612 square feet total
3,612 square feet of office
• One (1) drive-in
SUITE 124:
AVAILABLE 8/1/2019
6,017 square feet total
3,638 square feet of office
2,379 square feet of whse
• Two (2) docks
Office Rental Rate: $10.50 psf
Tech Rental Rate: $7.00 psf
Warehouse Rental Rate: $5.25 psf
2019 (est.) CAM & Tax:
$1.74 psf for CAM
$2.15 psf for real estate taxes
$3.89 psf total
*17 building development totaling 840,000 square feet *Expansion capabilities within the portfolio *Zoned FF, Freeway Frontage *Class ''A'' brick & ribbon-glass facility *Energy efficient vestibules at each accented entryway *Individual signage for each suite *Great access to Highway 169, I-494 & I-94 *Near many area amenities
Parking: 223 stalls - 2.85/1000
Ceiling Height: 18'
- Property TypeIndustrial
- Submarket
- Year Built1998
- Total Available9,629RSF
- Number of Floors1
- Largest Contiguous9,629RSF
- Property ID1367100
Landlord's Leasing Representatives
See your financing options

















