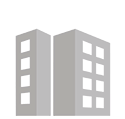





































For Sale
For Sale
-
Year Built
1985
-
Total Building Size
988 RSF
-
Overview
First floor business condo located in Ross Commons business park development.
Most recently used as a beauty salon, however, this flexible space could easily be re-configured as an open office space, medical office, nail salon, insurance or sales office.
Current owner operated a successful beauty salon from this space for approximately seventeen years, and used the space to grow her business to a larger facility. Prior owner also operated a beauty salon from this location for ten years.
Space includes two entrances, private restroom, utility room with hook ups for washer/dryer, and small kitchen area. Open main area has laminate wood flooring, reception area is carpeted, and utility and kitchen areas are vinyl tile.
Open floor plan allows for many remodeling options to fit your needs. Condo fees are paid quarterly, and include services for trash removal, snow plowing, exterior building maintenance, common area maintenance, exterior doors, and windows.Owners open to lease with option to purchase arrangements.
For Lease
4466 Darrow Road
-
Time on Market
about 8 years
-
Space ID
802810










Property Details
First floor business condo located in Ross Commons business park development.
Most recently used as a beauty salon, however, this flexible space could easily be re-configured as an open office space, medical office, nail salon, insurance or sales office.
Current owner operated a successful beauty salon from this space for approximately seventeen years, and used the space to grow her business to a larger facility. Prior owner also operated a beauty salon from this location for ten years.
Space includes two entrances, private restroom, utility room with hook ups for washer/dryer, and small kitchen area. Open main area has laminate wood flooring, reception area is carpeted, and utility and kitchen areas are vinyl tile.
Open floor plan allows for many remodeling options to fit your needs. Condo fees are paid quarterly, and include services for trash removal, snow plowing, exterior building maintenance, common area maintenance, exterior doors, and windows.
Owners open to lease with option to purchase arrangements.
- Property TypeOffice
- Submarket
- Year Built1985
- Sale Price$95,000
- Total Building Size988RSF
- Total Acres0.02
- Total Available988RSF
- Largest Contiguous988RSF
- Building ClassB
- Sale StatusAvailable
- Property ID1304437
Landlord's Leasing/Sales Representative
See your financing options

- <a href="/admin"><img alt="OfficeSpace.com Admin" src="//d2apc0nnfc3jtp.cloudfront.net/assets/components/admin_menu/logo-101ec2a0e1bb618b4af32737fc856b6d.png" /></a>
- <li class="action"><a href="/admin/buildings/1304437-4466-darrow-road-suite-20" rel="nofollow" target="_blank">View building</a></li><li class="action"><a href="/admin/buildings/1304437-4466-darrow-road-suite-20/edit" rel="nofollow" target="_blank">Edit building</a></li>























