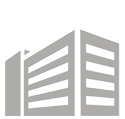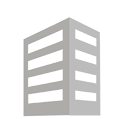4200 Chester Ave - 4200 Chester Ave, Philadelphia, PA 19104
For Sale
For Sale
-
Overview
Three story building currently operating as a bi-Level, Commercial Tavern and Party Spaces available for purchase. Address is combined between 4200 and 4202 Chester Avenue. Square footage in public record is inadequate. Total combined dimensions of the lots are approximately 54 feet frontage along Chester Avenue, by 177 feet frontage along 42nd Street. Dimensions include parking for approximately 7 or 8 cars in the back. Tavern interior space occupies just over 8,000 square feet on first and second levels only, or approximately $337/Sqft, not including the third floor. Third floor is approximately 2,000 additional square feet and is currently designed as a residential space for owner occupancy. The Main commercial space, entrance from the corner, is used as the daily operating bar and restaurant space, with a small stage in the back, two restrooms, kitchen, walk in refrigerator and walk in freezer, with access to the basement of 4202. Separate access to the former Track and Turf Club at 4202 Chester is from the interior or from a second front entrance, and can be rented out by itself as a separate bar space for parties. Second floor includes two more bathrooms, a third bar and three party spaces. The third floor residential space is accessible only through the main tavern space. Access to the basement of 4200 is from the exterior rear. a variety of separate heating and cooling systems are in place throughout all three floors.
Property Details
Three story building currently operating as a bi-Level, Commercial Tavern and Party Spaces available for purchase. Address is combined between 4200 and 4202 Chester Avenue. Square footage in public record is inadequate. Total combined dimensions of the lots are approximately 54 feet frontage along Chester Avenue, by 177 feet frontage along 42nd Street. Dimensions include parking for approximately 7 or 8 cars in the back. Tavern interior space occupies just over 8,000 square feet on first and second levels only, or approximately $337/Sqft, not including the third floor. Third floor is approximately 2,000 additional square feet and is currently designed as a residential space for owner occupancy. The Main commercial space, entrance from the corner, is used as the daily operating bar and restaurant space, with a small stage in the back, two restrooms, kitchen, walk in refrigerator and walk in freezer, with access to the basement of 4202. Separate access to the former Track and Turf Club at 4202 Chester is from the interior or from a second front entrance, and can be rented out by itself as a separate bar space for parties. Second floor includes two more bathrooms, a third bar and three party spaces. The third floor residential space is accessible only through the main tavern space. Access to the basement of 4200 is from the exterior rear. a variety of separate heating and cooling systems are in place throughout all three floors.
- Property TypeOffice
- Sale Price$2,100,000
- Property ID2033543
Landlord's Sales Representative
See your financing options





