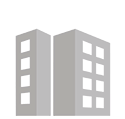For Lease
Office Space
-
Time on Market
about 4 years
-
Space ID
1935723
-
Overview
Billy Reynolds Jr Building at Reynolds Crossing
A two-story, 63,000 square foot medical office building that opened in 1978 and served as the management information systems building for Reynolds Metals Company. In 2008, the building was renovated and was re-opened as a medical office facility and is anchored by the Virginia Cancer Institute. Other tenants include the Bon Secours Cancer Institute and the Bon Secours Imaging Center. The building features a beautiful 2-story lobby with warm stone and wood finishes throughout and an inviting seating area with a working fireplace. The exterior landscaping design incorporates a series of stone walls and a meandering walkway through a beautifully sculpted botanical oasis.
The building has a convenient covered patient drop off area at the front of the building and 450 free, on-site parking spaces, a parking ratio of over 7 spaces per 1,000 square feet that makes it one of the most easily accessible medical facilities in the metropolitan area.
-
Presented By
Colliers | Richmond - NorthMalcolm Randolph Jr.John CarpinFrank Hargrove III
Property Details
Billy Reynolds Jr Building at Reynolds Crossing
A two-story, 63,000 square foot medical office building that opened in 1978 and served as the management information systems building for Reynolds Metals Company. In 2008, the building was renovated and was re-opened as a medical office facility and is anchored by the Virginia Cancer Institute. Other tenants include the Bon Secours Cancer Institute and the Bon Secours Imaging Center. The building features a beautiful 2-story lobby with warm stone and wood finishes throughout and an inviting seating area with a working fireplace. The exterior landscaping design incorporates a series of stone walls and a meandering walkway through a beautifully sculpted botanical oasis.
The building has a convenient covered patient drop off area at the front of the building and 450 free, on-site parking spaces, a parking ratio of over 7 spaces per 1,000 square feet that makes it one of the most easily accessible medical facilities in the metropolitan area.
- Property TypeMedical Office, Office
- Submarket
- Year Built1978Renovated 2008
- Total Building Size22,863RSF
- Total Available22,863RSF
- Number of Floors2
- Largest Contiguous22,863RSF
- Building ClassA
- ZoningM-1
- Property ID429812
Landlord's Leasing Representatives
See your financing options

- <a href="/admin"><img alt="OfficeSpace.com Admin" src="//d2apc0nnfc3jtp.cloudfront.net/assets/components/admin_menu/logo-101ec2a0e1bb618b4af32737fc856b6d.png" /></a>
- <li class="action"><a href="/admin/buildings/429812-6605-w-broad-st" rel="nofollow" target="_blank">View building</a></li><li class="action"><a href="/admin/buildings/429812-6605-w-broad-st/edit" rel="nofollow" target="_blank">Edit building</a></li>






