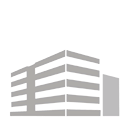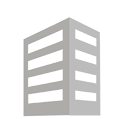For Lease
Office
Suite 719-7
Available now!
126
Square feet
$315
Per month
-
Time on Market
over 5 years
-
Space ID
1690810
Contact or Call
Office
Suite 719-6(8)
Available now!
131
Square feet
$328
Per month
-
Time on Market
over 5 years
-
Space ID
1690812
-
Overview
(USED AS HOURLY) but can be rented full time
Contact or Call
Office
Suite 719-6
Available now!
131
Square feet
$328
Per month
-
Time on Market
over 5 years
-
Space ID
1690809
-
Overview
(USED AS HOURLY)
Contact or Call
Office
Suite 719-4
Available now!
131
Square feet
$328
Per month
-
Time on Market
over 5 years
-
Space ID
1690808
Contact or Call
Office
Suite 719-32
Available now!
135
Square feet
$338
Per month
-
Time on Market
almost 5 years
-
Space ID
1690813
Contact or Call
Office
Suite 719-23C
Available now!
172
Square feet
$516
Per month
-
Time on Market
almost 5 years
-
Space ID
1801186
Contact or Call
Office
Suite 719-30
Available now!
182
Square feet
$455
Per month
-
Time on Market
almost 5 years
-
Space ID
1801187
Contact or Call
Office
Suite 719-9
Available now!
189
Square feet
$473
Per month
-
Time on Market
almost 5 years
-
Space ID
1801185
Contact or Call
Office
Suite 719-36
Available now!
338
Square feet
$1,014
Per month
-
Time on Market
almost 5 years
-
Space ID
1801190
-
Overview
10 percent off if rented the same month as shown.
Contact or Call
Property Details
This location has a fantastic walk score with the newly built Hapo Community Stage on the opposite corner and the seasonal Farmer's Market over in the Parkade where people must park and walk to this event.
We are also next to Chase Bank on the Jadwin side and Bank of America on the Knight Street side.
The contiguous space is based on what is available, not what is existing space that is occupied.
- Property TypeOffice
- Amenities
- Common bathrooms
- A/C
- Common showers
- Lobby attendant
- Kitchen
- On-Site Food
- Reception
- Shared Reception
- Ready to move in
- Onsite parking
- Bike Parking
- Furniture
- Showers
- Internet
- Common bike storage
- Shared Conference Room(s)
- Free Parking
- Shared Kitchen / Kitchenettes
- Common kitchen
- Bikes allowed
- Natural light
- Year Built1943
- Total Available1,535RSF
- Number of Floors1
- Number of Buildings2
- Typical Floor18,871RSF
- Property ID1921909
Landlord's Leasing Representative
Delivered!An expert will be in touch soon. To connect now, call us at:
See your financing options
If you need a business loan, it's important to explore your options. Quickly compare options, choose your loan, and get funded with Lendio.
See Options






