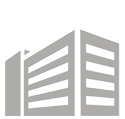





For Lease
360 Upland Dr
-
Time on Market
over 3 years
-
Space ID
2013973
-
Overview
PRIME RARE Southcenter Warehouse w/ offices & showroom
LARGE WAREHOUSE WITH OFFICES AND LARGE RECEPTION / DISPLAY / SHOWROOM AREA
3,430 square foot warehouse
1,302 square foot built out and finished offices and other improved spaces
4,791 square foot total foot print/shell/rentable
368 square foot BONUS storage mezzanine• Located in a well maintained commercial condo park
• End unit with street frontage visibility
• Private, 24 hour access
• Separate office and warehouse doors
• Ideal for light manufacturing and distribution
• Excellent office layout including: Two restrooms, three offices, reception / showroom / display area, and break room / IT server room
• All spaces have sprinklers
• High-quality modern improved office space with drop ceilings
• Ductless heating and cooling system in office ceilings
• Large, fast, natural gas heater in warehouse
• 200 amps 120/208v and 3 phase power
• Grade level electric loading door (10' x 10')
• 12' clear height
• 14 assigned parking spaces (6 directly in front of unit and 8 on the side)
• Excellent access and proximity to major freeways and highways including I-5, SR-99, SR-509, I-405, and SR-167
• Within walking distance to nearby businesses, banking, restaurants, retail services, and transit stops including RapidRide one block away. Southcenter mall is a one minute drive. SeaTac airport is a 5 minute drive.Available: Immediately
Base Rent: $6,000 ($1.25 / square foot, blended) + NNN
Estimated NNN's: $1,510 ($0.315 / square foot)
Term: Flexible
No Automotive or 502 uses
Property Details
PRIME RARE Southcenter Warehouse w/ offices & showroom
LARGE WAREHOUSE WITH OFFICES AND LARGE RECEPTION / DISPLAY / SHOWROOM AREA
3,430 square foot warehouse
1,302 square foot built out and finished offices and other improved spaces
4,791 square foot total foot print/shell/rentable
368 square foot BONUS storage mezzanine
• Located in a well maintained commercial condo park
• End unit with street frontage visibility
• Private, 24 hour access
• Separate office and warehouse doors
• Ideal for light manufacturing and distribution
• Excellent office layout including: Two restrooms, three offices, reception / showroom / display area, and break room / IT server room
• All spaces have sprinklers
• High-quality modern improved office space with drop ceilings
• Ductless heating and cooling system in office ceilings
• Large, fast, natural gas heater in warehouse
• 200 amps 120/208v and 3 phase power
• Grade level electric loading door (10' x 10')
• 12' clear height
• 14 assigned parking spaces (6 directly in front of unit and 8 on the side)
• Excellent access and proximity to major freeways and highways including I-5, SR-99, SR-509, I-405, and SR-167
• Within walking distance to nearby businesses, banking, restaurants, retail services, and transit stops including RapidRide one block away. Southcenter mall is a one minute drive. SeaTac airport is a 5 minute drive.
Available: Immediately
Term: 1-10 years
No Automotive or 502 uses
- Property TypeIndustrial
- Amenities
- Highway access
- A/C
- High ceilings
- Internet
- Free Parking
- Natural light
- Drive in bays
- Ready to move in
- Onsite parking
- Airport access
- Parking ratio
- Submarket
- Year Built1978
- Total Building Size10,884RSF
- Total Available4,791RSF
- Number of Floors1
- Largest Contiguous4,791RSF
- Number of Buildings2
- Parking Ratio3
- Property ID2169242
Landlord's Leasing Representative
See your financing options



















