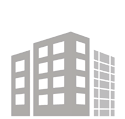For Sale
For Sale
-
Year Built
2006 (Renovated 2006)
-
Overview
Commercial condo offers quality craftsmanship finishes throughout! Featuring beautiful reception area with stone counters, marble floors, surround sound speakers in every room including the warehouse, alarm system, two tone paint & pendant lighting. Walk down the hallway on 1st floor to the conference room, 4 separate office suites w/doors-(COVID Safe), bathroom & kitchen. Upstairs offers 2 additional oversized offices. Multiple areas for plenty of storage. Warehouse has epoxy floors & roll-up door. Each office suite downstairs accommodates 2 persons with built-in desks and beautiful cherry cabinetry. 2-Zone Heating & A/C
For Lease
WCII
-
Available on
January 02, 2024
-
Time on Market
4 months
-
Last updated
Mar 14, 2024
-
Space ID
2155698
-
Overview
Commercial condo offers quality craftsmanship finishes throughout! Featuring beautiful reception area with stone counters, marble floors, surround sound speakers in every room including the warehouse, alarm system, two tone paint & pendant lighting. Walk down the hallway on 1st floor to the conference room, 4 separate office suites w/doors-(COVID Safe), bathroom & kitchen. Upstairs offers 2 additional oversized offices. Multiple areas for plenty of storage. Warehouse has epoxy floors & roll-up door. Each office suite downstairs accommodates 2 persons with built-in desks and beautiful cherry cabinetry. 2-Zone Heating & A/C
Property Details
Commercial condo offers quality craftsmanship finishes throughout! Featuring beautiful reception area with stone counters, marble floors, surround sound speakers in every room including the warehouse, alarm system, two tone paint & pendant lighting. Walk down the hallway on 1st floor to the conference room, 4 separate office suites w/doors-(COVID Safe), bathroom & kitchen. Upstairs offers 2 additional oversized offices. Multiple areas for plenty of storage. Warehouse has epoxy floors & roll-up door. Each office suite downstairs accommodates 2 persons with built-in desks and beautiful cherry cabinetry. 2-Zone Heating & A/C
- Property TypeOffice
- Amenities
- Drive in bays
- Ready to move in
- Free Parking
- A/C
- Furniture
- Kitchen
- Showers
- Submarket
- Year Built2006Renovated 2006
- Sale Price$599,000
- Total Building Size2,712RSF
- Total Available2,712RSF
- Number of Floors2
- Largest Contiguous2,712RSF
- Parking Rate$0.00
- Will build to suitNo
- SewerNo
- Corner lotNo
- Last updatedMar 15, 2024
- Property ID2232355
Landlord's Leasing/Sales Representative
See your financing options





