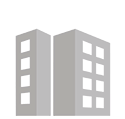





























































































For Lease
FREE RENT MOVE IN BONUS! TOUR TODAY!
-
Time on Market
about 2 years
-
Last updated
Jan 05, 2024
-
Space ID
2102077
-
Overview
This 2500 square foot space is extremely adaptable as an office space, gallery, photography studio, etc. With skylights throughout, a garage door/single door entry. Floor to ceiling heights are 20s Ft. We designed the space with a chic, clean, Californian aesthetic in mind. Think modern loft meets comfortable minimalist. The aesthetic lends itself perfectly to creativity and concentration, offering an elegant atmosphere.
Ground Floor (2,000 sq. ft)
A small foyer entry where clients can be seated. A half bathroom. A parking garage for one car. A kitchenette equipped with an electric stove, refrigerator, beautiful custom blonde woodwork, and lastly a large open space with 2 skylights.Upstairs (500 sq. ft)
Stairs with a steel cobalt railing overlooking the main floor. Wood floors with wide openable windows allow West sunlight. A full bathroom with a small standup shower.
The building is equipped with external and interior security cameras, an alarm system, and other amenities.We're located on a quiet, side street in the heart of SOMA. The exterior of our two-story building is painted matte black and dark gray with a metallic door.

























Property Details
This 2500 square foot space is extremely adaptable as an office space, gallery, photography studio, etc. With skylights throughout, a garage door/single door entry. Floor to ceiling heights are 20s Ft. We designed the space with a chic, clean, Californian aesthetic in mind. Think modern loft meets comfortable minimalist. The aesthetic lends itself perfectly to creativity and concentration, offering an elegant atmosphere.
Ground Floor (2,000 sq. ft)
A small foyer entry where clients can be seated. A half bathroom. A parking garage for one car. A kitchenette equipped with an electric stove, refrigerator, beautiful custom blonde woodwork, and lastly a large open space with 2 skylights.
Upstairs (500 sq. ft)
Stairs with a steel cobalt railing overlooking the main floor. Wood floors with wide openable windows allow West sunlight. A full bathroom with a small standup shower.
The building is equipped with external and interior security cameras, an alarm system, and other amenities.
We're located on a quiet, side street in the heart of SOMA. The exterior of our two-story building is painted matte black and dark gray with a metallic door.
- Property TypeFlex Space
- Amenities
- Lobby attendant
- Kitchen
- Showers
- High ceilings
- Internet
- Parking garage
- Dog friendly
- Free Parking
- Shared Kitchen / Kitchenettes
- Natural light
- Ready to move in
- Onsite parking
- Submarket
- Year Built1924Renovated 2022
- Total Building Size2,500RSF
- Total Available2,500RSF
- Number of Floors2
- Largest Contiguous2,500RSF
- Building ClassB
- Parking Ratio1
- Last updatedJan 05, 2024
- Property ID2209812
Landlord's Leasing Representative
See your financing options






















































