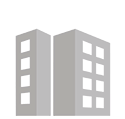

For Lease
Space 203
-
Time on Market
about 4 years
-
Space ID
1321192
-
Overview
Building: 28,401 SF
Available: Floor 2 –Suite 201, 2,000 –4,860 SF
Floor 2 - Suite 203 - 1,325 SF
Parking:
3.5/1,000 SF (Covered spaces available, access via elevator and main stair case)
Lease Rate:
$19.95 PSF plus Electric
Location, Location, Location!!!! Directly accessible at intersection of Route 8, Exit 11, Minutes from banks, restaurants, shopping and hotels
Day Care Center on premises with Discounted Rates offered to all Tenants
Architecturally appealing & efficient floor plan maximizing window exposure drawing sunlight into the core from all angles.
Onsite Ownership and Property Management
Greater Bridgeport and Valley Transit Bus Lines stop in front of Property
Newly Renovated Lobby 2016
-
Presented By
Coldwell Banker Commercial | NRTChristopher O'Hara
Floor 2\Suite 201 – 4,860 SF
-
Divisible to
2,000 sq. ft.
-
Time on Market
over 6 years
-
Space ID
1535096
-
Overview
Building: 28,401 SF
Available: Floor 2 –Suite 201, 2,000 –4,860 SFParking:
3.5/1,000 SF (Covered spaces available, access via elevator and main stair case)Lease Rate:
$20 PSF plus Electric
Location, Location, Location!!!! Directly accessible at intersection of Route 8, Exit 11, Minutes from banks, restaurants, shopping and hotels
Day Care Center on premises with Discounted Rates offered to all TenantsArchitecturally appealing & efficient floor plan maximizing window exposure drawing sunlight into the core from all angles.
Onsite Ownership and Property Management
Greater Bridgeport and Valley Transit Bus Lines stop in front of Property
Newly Renovated Lobby 2016
-
Presented By
Coldwell Banker Commercial | NRTChristopher O'Hara
Property Details
Spaces Available: 4,860 SF 2nd Floor (Divisible)
1,325 SF (2nd Floor)
Building: 28,401 SF
Available: 1,325 –4,860 SF
Floor 2 –Suite 201 –4,860 SF (divisible)
Floor 2 - Suite 203 - 1,325 SF
Location, Location, Location!!!! Directly accessible at intersection of Route 8, Exit 11, Minutes from banks, restaurants, shopping and hotels
Day Care Center on premises with Discounted Rates offered to all Tenants
Architecturally appealing & efficient floor plan maximizing window exposure drawing sunlight into the core from all angles.
Onsite Ownership and Property Management
Greater Bridgeport and Valley Transit Bus Lines stop in front of Property
Newly Renovated Lobby 2016
Parking: 3.5/1,000 SF (Covered spaces available, access via elevator and main stair case)
Lease Rate: $20 PSF plus Electric
- Property TypeOffice
- Year Built1987Renovated 2016
- Total Building Size28,401RSF
- Total Acres1.56
- Total Available6,185RSF
- Number of Floors3
- Largest Contiguous4,860RSF
- Building ClassB
- ZoningPD
- Property ID348028
Landlord's Leasing Representative
See your financing options









