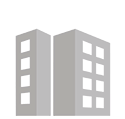


.jpg)






















.jpg)



















For Lease
Tower 2 Floor 1
-
Time on Market
almost 8 years
-
Space ID
835375
-
Overview
1,720± SF space available. Maximum tower contiguous space up to 69,920± SF or maximum building contiguous space with both towers up to 134,637± SF.
-
Presented By
Colliers | ClearwaterMelanie Jackson
Tower 2 Floor 1
-
Time on Market
almost 8 years
-
Space ID
835374
-
Overview
2,672± SF space available. Maximum tower contiguous space up to 69,920± SF or maximum building contiguous space with both towers up to 134,637± SF.
-
Presented By
Colliers | ClearwaterMelanie Jackson
Tower 1 Floor 2
-
Expandable to
134,637 sq. ft.
-
Time on Market
almost 8 years
-
Space ID
835371
-
Overview
22,553± SF. Can be combined with other spaces in tower 1 for a maximum contiguous space of 70,353± SF or combined with both towers for maximum contiguous space of 134,637± SF
-
Presented By
Colliers | ClearwaterMelanie Jackson
Tower 2 Floor 2
-
Expandable to
134,637 sq. ft.
-
Time on Market
almost 8 years
-
Space ID
835376
-
Overview
22,716± SF space available. Maximum tower contiguous space up to 69,920± SF or maximum building contiguous space with both towers up to 134,637± SF.
-
Presented By
Colliers | ClearwaterMelanie Jackson
Tower 1 Floor 1
-
Expandable to
134,637 sq. ft.
-
Time on Market
almost 8 years
-
Space ID
835370
-
Overview
23,326± SF. Can be combined with other spaces in tower 1 for a maximum contiguous space of 70,353± SF or combined with both towers for maximum contiguous space of 134,637± SF.
-
Presented By
Colliers | ClearwaterMelanie Jackson
Tower 2 Floor 3
-
Expandable to
134,637 sq. ft.
-
Time on Market
almost 8 years
-
Space ID
835377
-
Overview
24,434± SF space available. Maximum tower contiguous space up to 69,920± SF or maximum building contiguous space with both towers up to 134,637± SF.
-
Presented By
Colliers | ClearwaterMelanie Jackson
Tower 1 Floor 3
-
Expandable to
134,637 sq. ft.
-
Time on Market
almost 8 years
-
Space ID
835372
-
Overview
24,474± SF. Can be combined with other spaces in tower 1 for a maximum contiguous space of 70,353± SF or combined with both towers for maximum contiguous space of 134,637± SF
-
Presented By
Colliers | ClearwaterMelanie Jackson
Property Details
Clearwater Office Space with High Tech Capabilities
Bay Vista Pavilion
Bay Vista Office Park is home to some of Tampa Bay’s most recognized technology firms including Tech Data Corporation and Vology. Located within Bay Vista Office Park is Bay Vista Pavilion, an office building that offers flexible office space options for a range of uses.
Bay Vista Pavilion provides tenants with the opportunity to be in the center of it Clearwater's technology industry. In addition to sharing the business park with tech firms, the office building offers tech-friendly features including:
- Dual Power Feeds (Part of Duke Energy Loop System)
- SmartPark®- High standards for voice, data, and video communications
Bay Vista Pavilion’s location is within 25 minutes from nearly 80% of all of Tampa Bay’s households, making it ideal for recruiting a highly skilled and highly qualified workforce and its proximity to two separate international airports places it within minutes of business deals and transactions.
Innovative Solutions for Non-Tech
Bay Vista Business Park’s attractiveness to Tampa Bay’s technology based firms has made it a prime location for innovative and forward thinking companies. Tenants in Bay Vista Pavilion can successfully leverage the benefits of Bay Vista Business Park, a highly skilled workforce, and innovative solutions that only this location can provide.
The Specs
Bay Vista Pavilion offers office space ranging from 1,720 square feet to large, full-floor space up to 24,434 square feet. The building consists of two, three-story towers connected by a modern designed one-story atrium.
- Parking Ratio: 5.0/1,000 SF rentable space
- Total floors: 3
- Renovations: 2016
- Accessibility: I-275 via Roosevelt Blvd.; Bayside Bridge via Roosevelt Blvd.; US Hwy 19 via Roosevelt Blvd.
- Property TypeOffice
- Submarket
- Year Built1994
- Total Building Size24,434RSF
- Total Available121,895RSF
- Number of Floors3
- Largest Contiguous134,637RSF
- Number of Buildings2
- Typical Floor44,879RSF
- Building ClassA
- Parking Ratio5
- ZoningO - Office
- Property ID1329246
Landlord's Leasing Representative
See your financing options





.jpg)






















