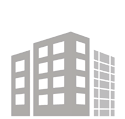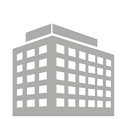











For Sale
For Sale
-
Overview
Downtown Macon, Bibb County, Georgia
UNIQUE RE-DEVELOPMENT OPPORTUNITY - LOFTS OR CONDOS
HEART OF DOWNTOWN MACON - PANORAMIC VIEWS
VIEW PHOTO & VIDEO GALLERY
Former Dempsey Parking Garage Ten (10) floors divided approximately in the middle by an elevator shaft. Side "A" (Left side) - 12,124±SF (10 floors + rooftop) 1st floor currently a residential unit. Entrance will be closed off prior to closing. Floor plate - 1,120± SF (28' X 40') Side "A" Total 11,200± SF (10 Floors) Potential rooftop patio 924± SF (28' X 33') Side "B" (Right side) - 12,684±SF (10 floors + rooftop) 1st floor currently a work room for Dempsey's maintenance crew. To be sealed off prior to closing. Floor plate - 1,176± SF (28' X 42')Side "B" Total 11,760± SF (10 Floors) Potential rooftop patio 924± SF (Not measured; unaccessible) Elevator Shaft: Formerly used as a car elevator; not operative. Ideal for one or multiple personal elevators and staircase. Deed Restrictions - Allowed Use - Residential Lofts or Condos (See brochure for complete details) HUD Loan - See brochure for complete details. VIEW PHOTO & VIDEO GALLERY
Property Details
Unique ReDevelopment Opportunity - Lofts or Condos
Downtown Macon, Bibb County, Georgia
UNIQUE RE-DEVELOPMENT OPPORTUNITY - LOFTS OR CONDOS
HEART OF DOWNTOWN MACON - PANORAMIC VIEWS
VIEW PHOTO & VIDEO GALLERY
Former Dempsey Parking Garage Ten (10) floors divided approximately in the middle by an elevator shaft. Side "A" (Left side) - 12,124±SF (10 floors + rooftop) 1st floor currently a residential unit. Entrance will be closed off prior to closing. Floor plate - 1,120± SF (28' X 40') Side "A" Total 11,200± SF (10 Floors) Potential rooftop patio 924± SF (28' X 33') Side "B" (Right side) - 12,684±SF (10 floors + rooftop) 1st floor currently a work room for Dempsey's maintenance crew. To be sealed off prior to closing. Floor plate - 1,176± SF (28' X 42')Side "B" Total 11,760± SF (10 Floors) Potential rooftop patio 924± SF (Not measured; unaccessible) Elevator Shaft: Formerly used as a car elevator; not operative. Ideal for one or multiple personal elevators and staircase. Deed Restrictions - Allowed Use - Residential Lofts or Condos (See brochure for complete details) HUD Loan - See brochure for complete details. VIEW PHOTO & VIDEO GALLERY
- Property TypeRetail, Office
- Sale Price$656,000
- Total Acres0.08
- Property ID2053831
Landlord's Sales Representative
See your financing options











