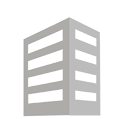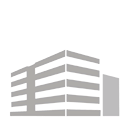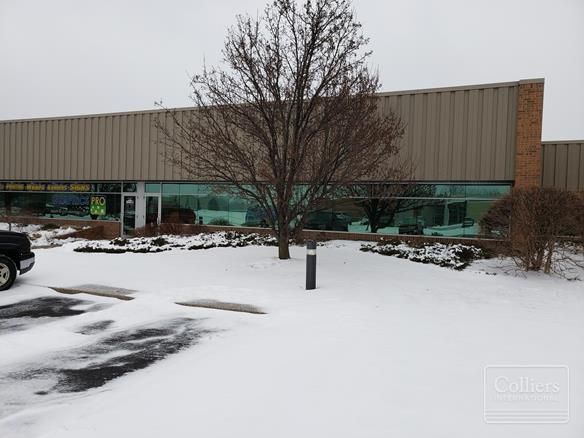
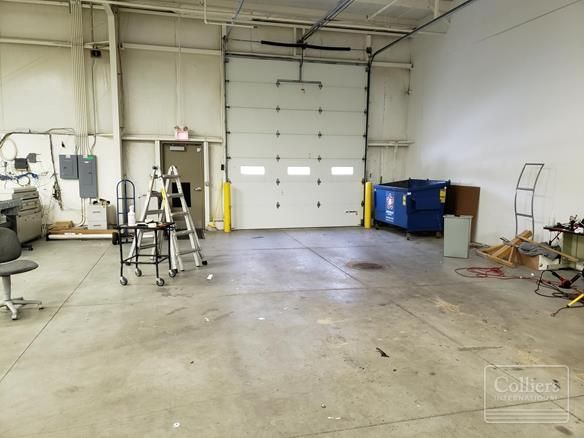
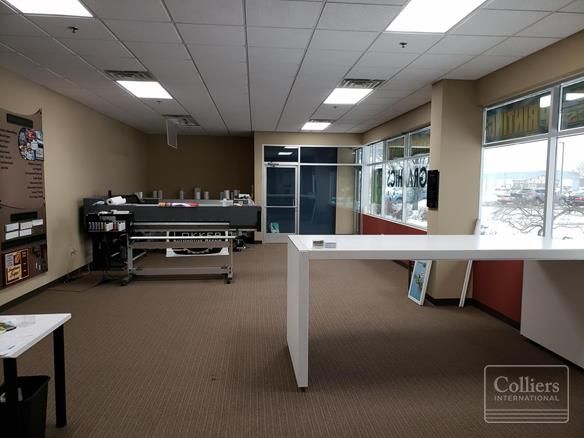
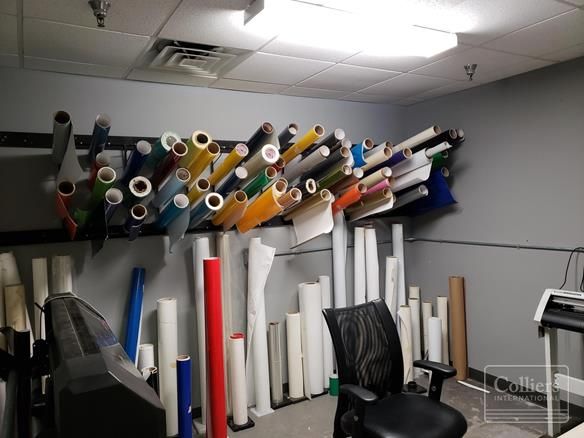
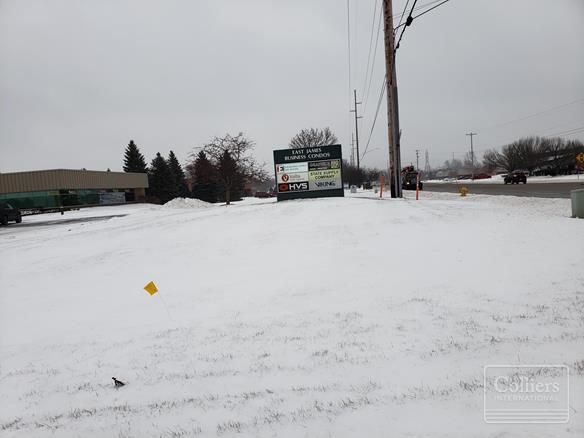
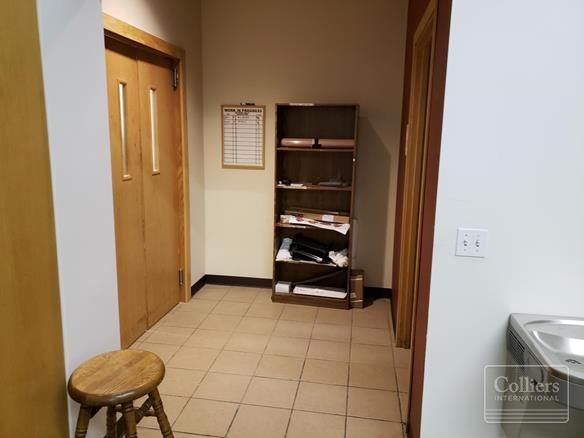
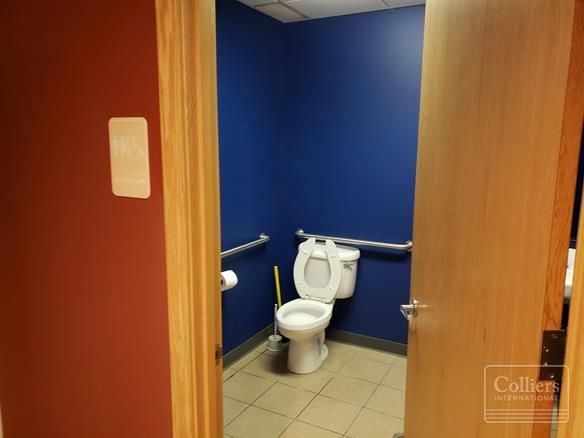
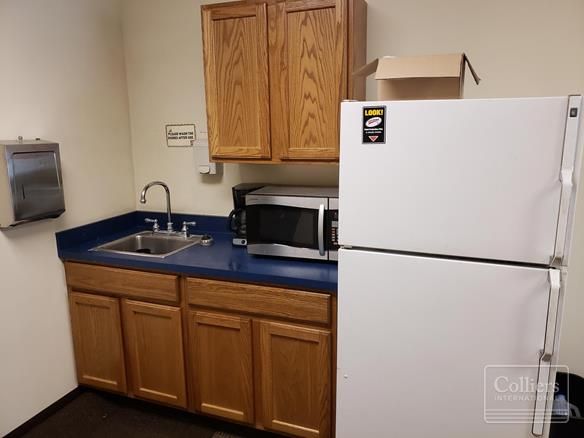
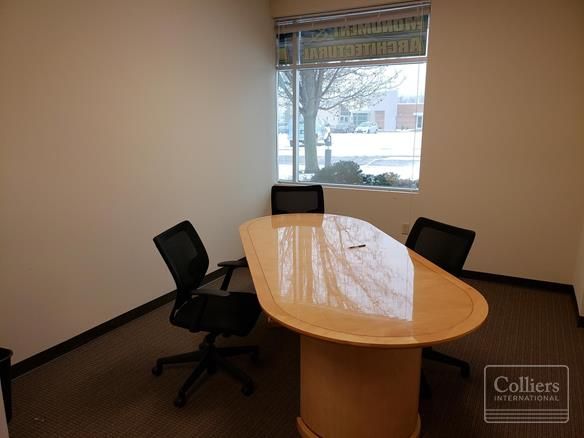
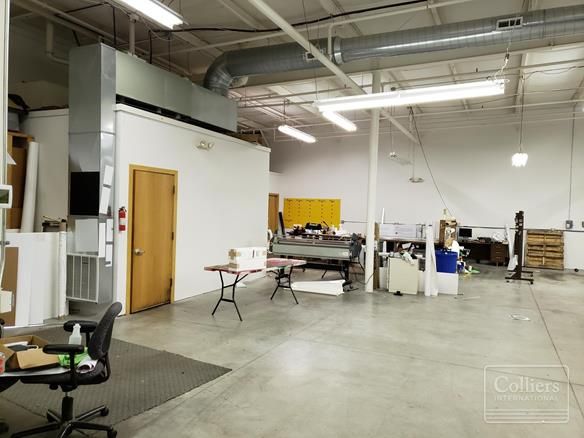










For Sale
For Sale
-
Sale Status
Active
-
Year Built
1999
-
Total Building Size
5,894 RSF
-
Overview
Prime office/industrial condo for sale or lease. Located on the northwest corner of James Street and 112th Avenue in Holland, within close proximity to Zeeland. Paved parking/landscaping and irrigation. Formerly occupied by a printing company, this suite includes open office space, one private office, restroom, and approximately 4,500 SF of warehouse space. Entire space is air-conditioned. Fire Protection. Electrical 120/208 volt - 3 phase - 200 amp panel. 12x14 overhead door with operator. Space is also for lease.
5,894 SF
Perfect for distribution or manufacturing
Includes showroom, warehouse and office space
Overhead door
Zoned I-1
For Lease
Industrial Space
-
Time on Market
over 5 years
-
Space ID
1748772
-
Overview
Prime office/industrial condo for sale or lease. Located on the northwest corner of James Street and 112th Avenue in Holland, within close proximity to Zeeland. Paved parking/landscaping and irrigation. Formerly occupied by a printing company, this suite includes open office space, one private office, restroom, and approximately 4,500 SF of warehouse space. Entire space is air-conditioned. Fire Protection. Electrical 120/208 volt - 3 phase - 200 amp panel. 12x14 overhead door with operator. Space is also for lease.
5,894 SF
Perfect for distribution or manufacturing
Includes showroom, warehouse and office space
Overhead door
Zoned I-1
-
Presented By
Colliers | HollandTom Postma
Property Details
Industrial Condo for Sale or Lease
Prime office/industrial condo for sale or lease. Located on the northwest corner of James Street and 112th Avenue in Holland, within close proximity to Zeeland. Paved parking/landscaping and irrigation. Formerly occupied by a printing company, this suite includes open office space, one private office, restroom, and approximately 4,500 SF of warehouse space. Entire space is air-conditioned. Fire Protection. Electrical 120/208 volt - 3 phase - 200 amp panel. 12x14 overhead door with operator. Space is also for lease.
5,894 SF
Perfect for distribution or manufacturing
Includes showroom, warehouse and office space
Overhead door
Zoned I-1
- Property TypeIndustrial
- Submarket
- Year Built1999
- Sale Price$412,580
- Total Building Size5,894RSF
- Total Acres0.14
- Total Available5,894RSF
- Number of Floors1
- Largest Contiguous5,894RSF
- Number of Buildings1
- ZoningI-1
- Sale StatusActive
- Property ID348869
Landlord's Leasing/Sales Representative
See your financing options

































