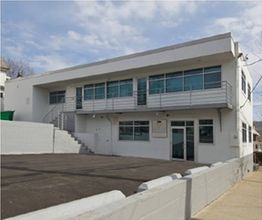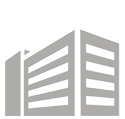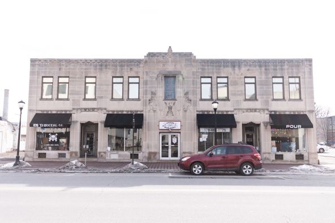
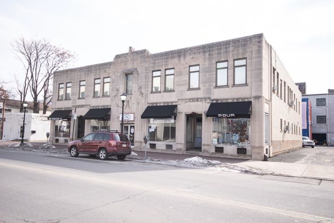
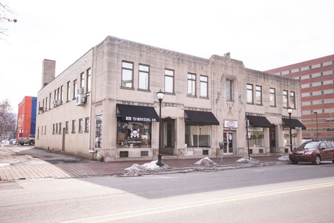
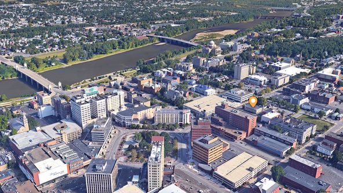
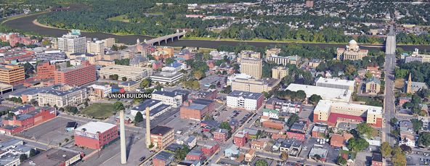
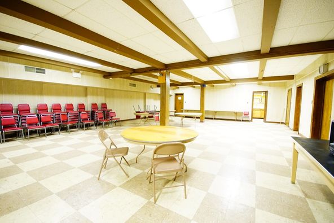
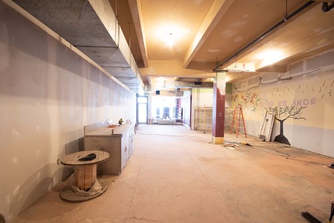
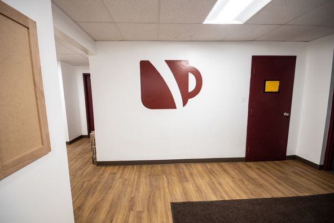
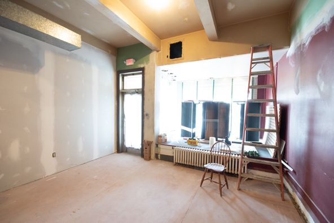
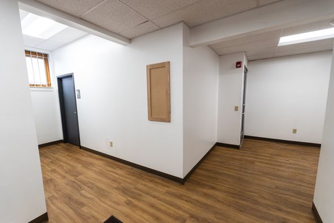
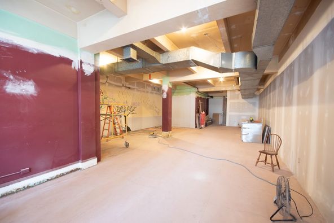
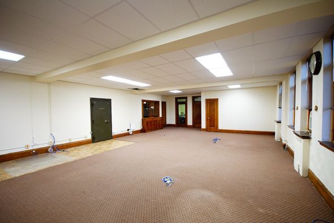
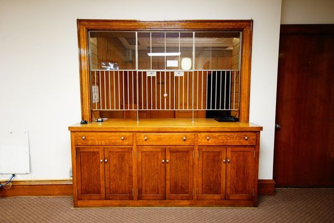
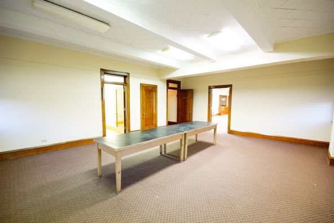
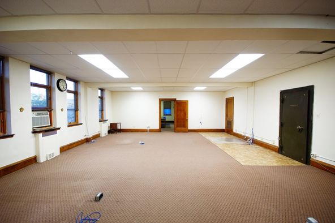
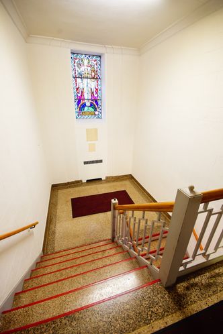
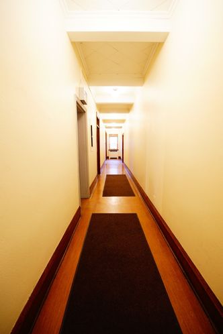
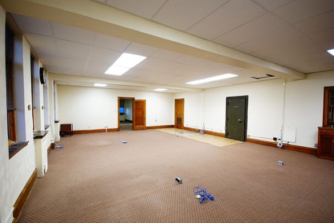
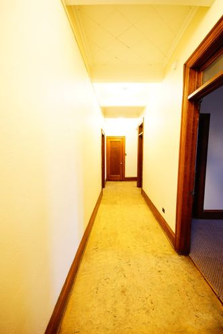
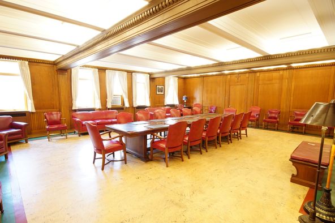
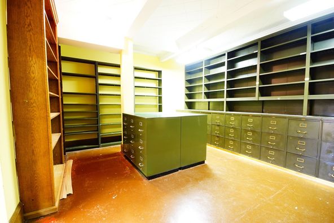
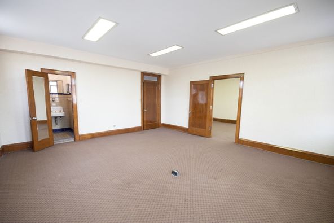
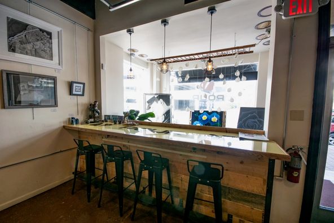
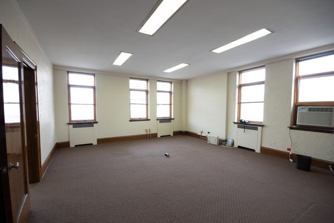
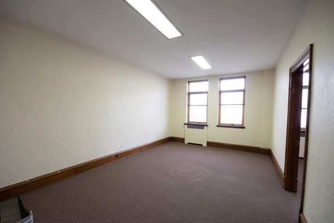
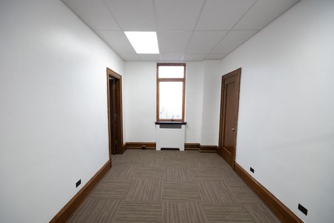
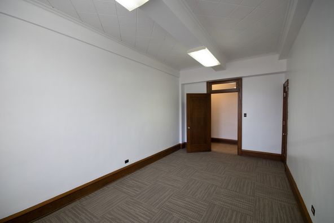
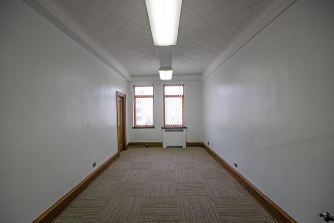
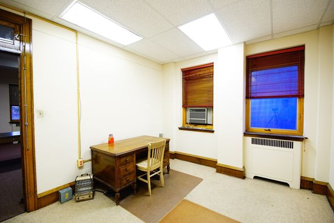
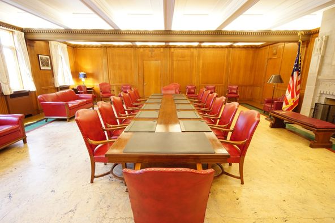
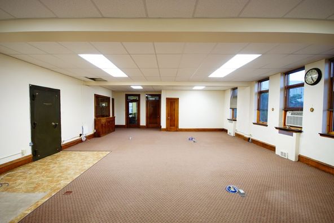
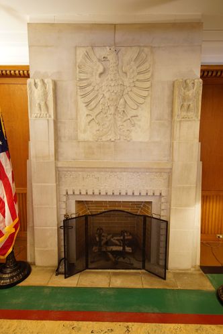
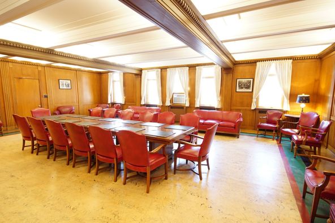
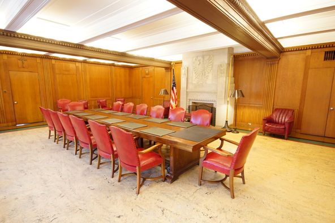
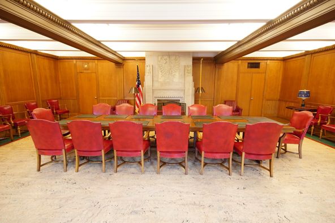
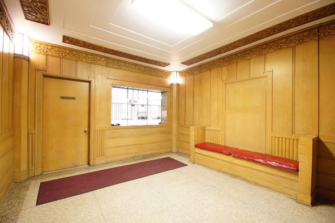
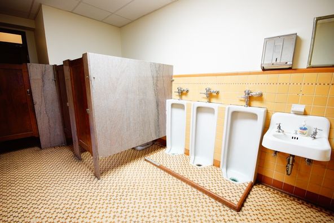
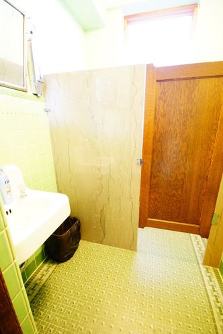
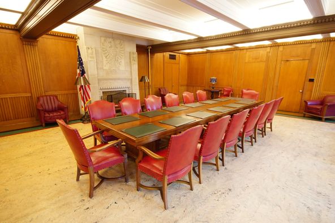
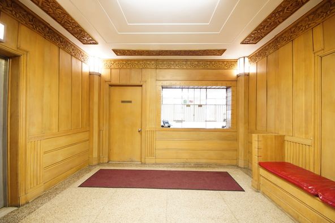
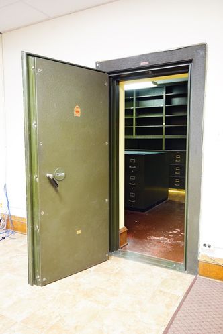
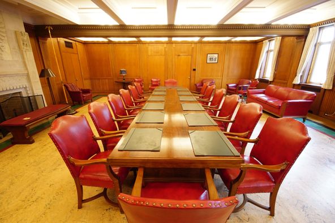
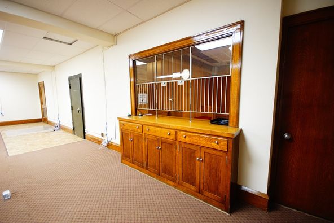
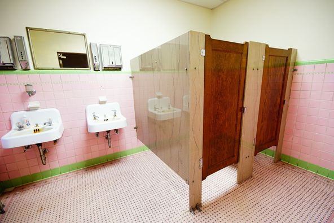
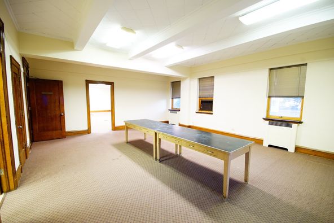
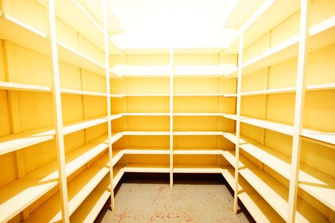
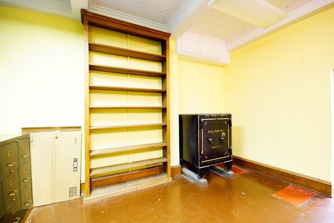
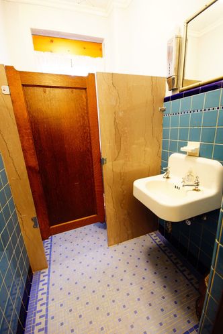
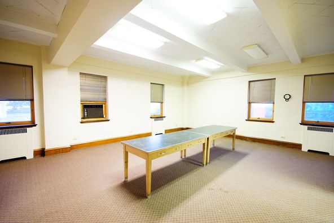
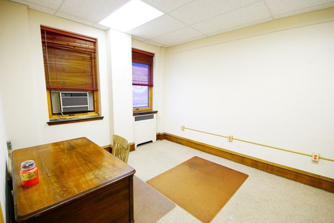
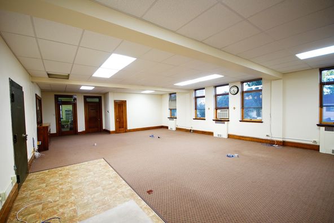
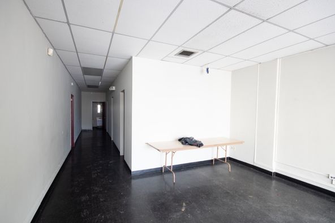
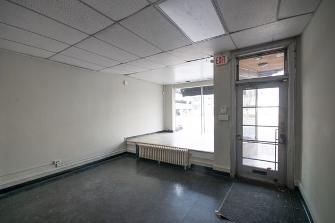
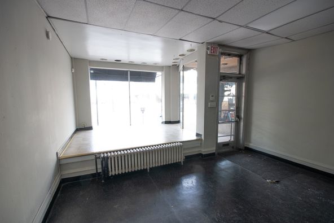
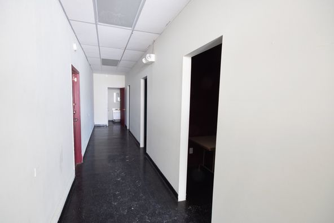























































For Lease
The Union Building - Storefront 1
-
Time on Market
about 5 years
-
Space ID
1765707
-
Overview
Prime storefront space located one block from Wilkes-Barre Public Square. High foot traffic in close proximity to King's College and city office buildings with dense employment population. Coffee shop on location. Parking garage directly across from building. Can be combined with 924 SF storefront space as well.
The Union Building - Lower Level
-
Divisible to
1,000 sq. ft.
-
Time on Market
about 5 years
-
Space ID
1765709
-
Overview
2000 SF lower level space. Was formerly used as banquet space. Includes kitchen area, large banquet area, restrooms and storage. Ideal for banquet area or build-to-suit office space. Space can be divided several ways. Coffee shop on premises.
The Union Building 2nd Floor
-
Divisible to
1,000 sq. ft.
-
Time on Market
about 5 years
-
Space ID
1765168
-
Overview
6,500 SF of prime office space is now available on the second floor with multiple division possibilities. This space features fine woodworking, natural light, several restrooms, spacious offices and a 300 SF secure vaultt.








































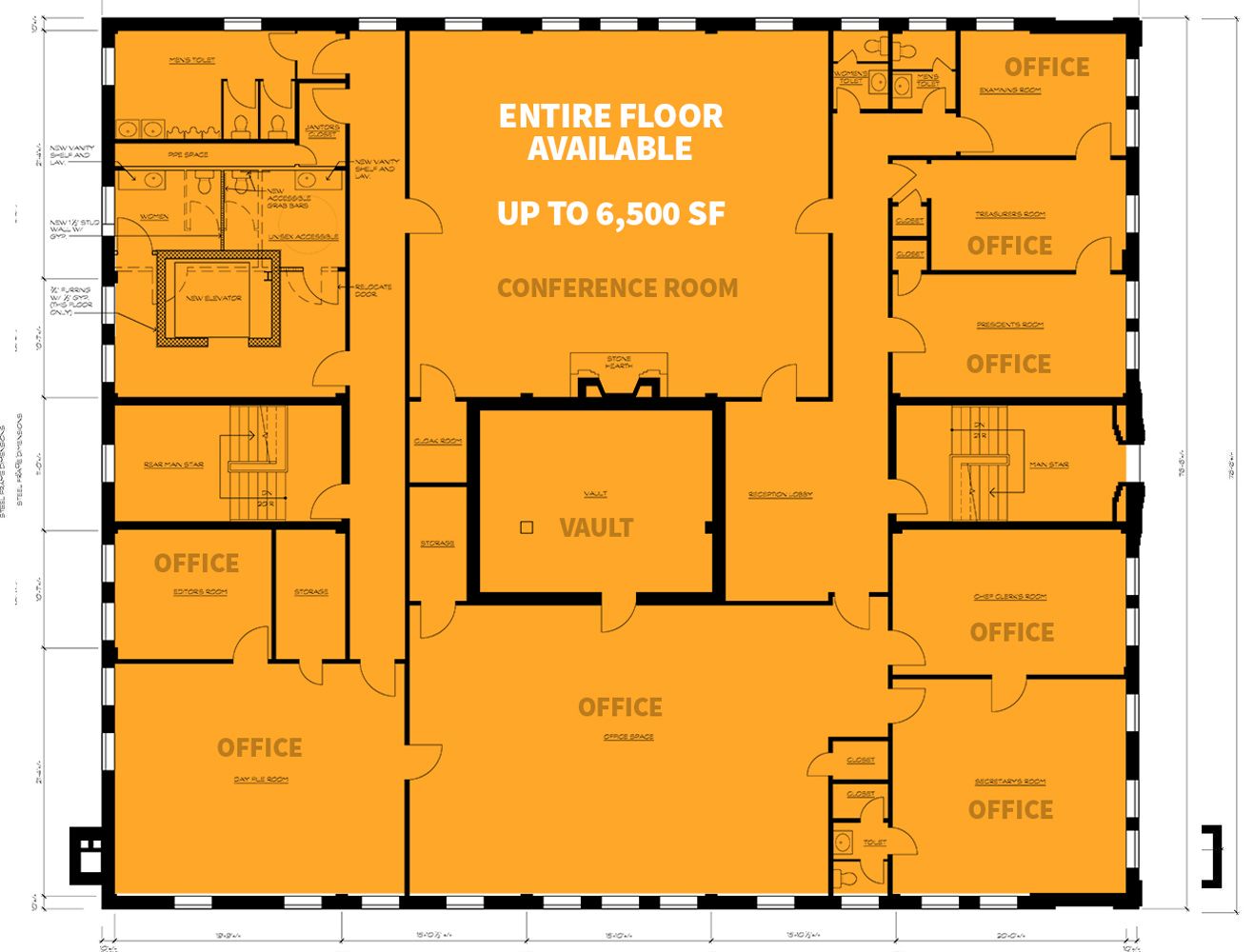
Property Details
The Union Building is a historic landmark in the heart of Wilkes-Barre. Built in 1936, it served as the headquarters of the Polish Union of the USA. Today, it is a multi-use building with a coffee shop, music venue, retail space, and second floor office space.
6,500 SF of prime office space is now available on the second floor with multiple division possibilities. Also available are two street-level storefront spaces at 1,340 SF and 924 SF. The lower level has 2000 SF of open space available with multiple division possibilities.
The building’s convenient downtown location, historic architecture, and fine craftsmanship make this space the ideal professional environment.
- Property TypeOffice/Retail Mixed
- Amenities
- Kitchen
- High ceilings
- Shared Conference Room(s)
- Parking garage
- Natural light
- Ready to move in
- Onsite parking
- Common bathrooms
- Year Built1936
- Total Building Size18,600RSF
- Total Available9,840RSF
- Number of Floors3
- Largest Contiguous6,500RSF
- Typical Floor6,500RSF
- Property ID2074425
Landlord's Leasing Representatives
See your financing options






























































