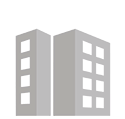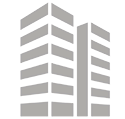
For Lease
Industrial Space
-
Time on Market
almost 7 years
-
Space ID
878848
-
Overview
- Water purification system.- Heavy power.- Two ISO 6 clean rooms (totaling 2,700 SQ. FT.).- Areas with trench floor drains.- Facility used to produce diagnostic medical devices.- 3,500 SQ. FT. Cooler.- 9,500 SQ. FT. Admin/Office.- 7,000 SQ. FT. Production/Packaging Space.- 6,000 SQ. FT. Lab/QC/production.- Excess land for building expansion.- 4 dock doors (more can be added).- 92 parking stalls (more possible).- 100% air conditioned; fire/smoke/temp monitored.- Sprinkler system for manufacturing building.- Large compressors, steam generators & Chillers.- FF&E including autoclaves, access control, etc.
-
Presented By
Lee & AssociatesBlake George
Property Details
Building Details: Parcel Size: 4.77 Acres; 26,000 sq. ft. available; Building Footprint: 43,900 Sq. Ft.; Expandable; Lease Rate: $5.00/Sq. Ft. (Warehouse); $8.00/Sq. Ft. (Lab Area)
Additional Details: Water purification system; Heavy Power; Two ISO 6 clean rooms (totaling 2,700 sq. ft.); Areas with trench floor drains; Facility used to produce diagnostic medical devices; 3,500 sq. ft. cooler; 9,500 sq. ft. administration/office; 7,000 sq. ft. production/packaging space; 6,000 sq. ft. lab/QC/production; Excess land for building expansion; 4 dock doors (more can be added); 92 parking stalls (more possible); 100% air conditioned (fire/smoke/temperature monitored); Sprinkler system for manufacturing building; Large compressors, steam generators & chiller; FF&E incl. autoclaves, coolers, access control etc.
- Water purification system.
- Heavy power.
- Two ISO 6 clean rooms (totaling 2,700 SQ. FT.).
- Areas with trench floor drains.
- Facility used to produce diagnostic medical devices.
- 3,500 SQ. FT. Cooler.
- 9,500 SQ. FT. Admin/Office.
- 7,000 SQ. FT. Production/Packaging Space.
- 6,000 SQ. FT. Lab/QC/production.
- Excess land for building expansion.
- 4 dock doors (more can be added).
- 92 parking stalls (more possible).
- 100% air conditioned; fire/smoke/temp monitored.
- Sprinkler system for manufacturing building.
- Large compressors, steam generators & Chillers.
- FF&E including autoclaves, access control, etc.
- Property TypeIndustrial
- Submarket
- Total Building Size26,000RSF
- Total Acres4.77
- Total Available26,000RSF
- Largest Contiguous26,000RSF
- Property ID1125838
Landlord's Leasing Representative
See your financing options







