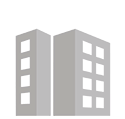









































































































For Lease
Dental Office
This space is an executive suite.
-
Time on Market
about 1 year
-
Space ID
2139597
-
Overview
Former medical clinic includes reception, plumbed exams, and offices. Fully built with and ready to go. Ideal location in newly redecorated building off 294 near hospitals and public transportation. Standard build-out allowance included in rent. Ample outdoor parking for 200+, and indoor parking available as well.
Call center
This space is an executive suite.
-
Time on Market
about 1 year
-
Space ID
2139600
Medical Office #210
This space is an executive suite.
-
Time on Market
about 1 year
-
Space ID
2139590
-
Overview
Professional Offices on Prime Corner. Bright and beautiful skylit suite w/waiting,reception,private baths, 4 offices. Ample parking w/ garage parking available. Tax,CAM, and buildout allowance included in very competitive rental rate.
Medical Office #114
This space is an executive suite.
-
Time on Market
about 1 year
-
Space ID
2139587
-
Overview
This is a beautiful skylit suite with mezzanine level overlooking suites entry. Fully built with sinks, bath & millwork in reception & admin. Ideal location in newly redecorated building off 294 near hospitals and public transportation. Standard build-out allowance included in rent.
Medical Office #110
This space is an executive suite.
-
Time on Market
about 1 year
-
Space ID
2139593
-
Overview
Former 8,500+ sf Foot and Ankle institute includes large waiting lobby, reception, exams offices (12), Offices (4), Conference room, Lounge, Business room, Operator Room, Fully built with sinks and baths. Ideal location in newly redecorated building off 294 near hospitals and public transportation. Tax, CAM, buildout allowance included in rent. Ample outdoor parking and indoor parking available.
















Property Details
Choose from small shared office suites to large build-to-suit spaces. We have small (390 sf) private offices, mid size (800 to 2,000 sf) and large (4,000 to 9,000 sf) fully built out medical and dental suites. Landlord will custom design and build to suit, or choose a ready-to-occupy suite and move right in. Ideal location in newly redecorated building off 294 near hospitals and public transportation. Standard build-out allowance included in rent. Ample outdoor parking for 200+, and indoor parking available as well. Additional Information about Building Highly visible, heavily trafficked corner location. Ideal for medical, dental, professional, and general offices
- Property TypeMedical Office, Office
- Amenities
- Common bathrooms
- Highway access
- A/C
- Rail access
- Free Parking
- Shared Kitchen / Kitchenettes
- Ready to move in
- Onsite parking
- Airport access
- Submarket
- Year Built1985
- Total Building Size57,763RSF
- Total Available12,793RSF
- Number of Floors2
- Largest Contiguous8,800RSF
- Parking Ratio200 parking spots
- Parking Rate$0.00
- Property ID2225559
Leasing Representative
See your financing options























































.jpg)
.jpg)








