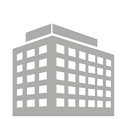For Sale
For Sale
-
Year Built
1701
-
Total Building Size
9,099 RSF
-
Overview
Located on Perkins Rd right across the street from Citizens Bank and Trust and next to a Sonic Drive-In. Located on the heavily traveled Perkins Road directly across from the Perkins Rowe live/work/play development. This property consists of two metal buildings in excellent condition consisting of a total of 9,099 SF that sit on a lot measuring approximately 21,711 SF +/- with nearly 90 feet of frontage on Perkins Rd. . The front building is currently used as a retail bakery shop (business will either leaseback or relocating depending on buyer's preference) and consists of 3,485 SF. It includes a showroom area, prep room/kitchen, multiple offices and storage areas in the rear with an overhead bay door for deliveries. The back building is a combination of warehouse, office, and residential space consisting of 5,614 SF. The warehouse space is approximately 2,175 SF and has two overhead bay doors measuring 12' x 14' and 18' x 8'. The remainder of the space in the back building, 3,439 SF, is currently used as a residence and can just as easily be used for office space. This building has a backup generator connection and solar panels.
Property Details
High Profile Mixed Use Property For Sale
Located on Perkins Rd right across the street from Citizens Bank and Trust and next to a Sonic Drive-In. Located on the heavily traveled Perkins Road directly across from the Perkins Rowe live/work/play development. This property consists of two metal buildings in excellent condition consisting of a total of 9,099 SF that sit on a lot measuring approximately 21,711 SF +/- with nearly 90 feet of frontage on Perkins Rd. . The front building is currently used as a retail bakery shop (business will either leaseback or relocating depending on buyer's preference) and consists of 3,485 SF. It includes a showroom area, prep room/kitchen, multiple offices and storage areas in the rear with an overhead bay door for deliveries. The back building is a combination of warehouse, office, and residential space consisting of 5,614 SF. The warehouse space is approximately 2,175 SF and has two overhead bay doors measuring 12' x 14' and 18' x 8'. The remainder of the space in the back building, 3,439 SF, is currently used as a residence and can just as easily be used for office space. This building has a backup generator connection and solar panels.
- Property TypeRetail
- Submarket
- Year Built1701
- Sale Price$1,250,000
- Total Building Size9,099RSF
- Total Acres0.5
- Sale StatusAvailable
- Property ID1993248
You Might Also Like

-
610 - 5,282sqft$1,627 - $14,086/mo


Landlord's Sales Representative
See your financing options


