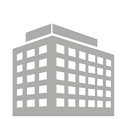




For Lease
1012 Rio Grande St
This space is an executive suite.
-
Divisible to
150 sq. ft.
-
Time on Market
about 4 years
-
Space ID
1933114
-
Overview
Built in 1878 and renovated in Winter 2019, the two-story house features hardwood floors and excellent natural light throughout, mature landscaping and Capitol views.
Offices on floor 1 and 2 are now move-in ready and include access to high-speed internet (1 GBPS), break rooms on each floor (fridge, washer, sink, coffee), and a property conference room (60" TV with computer mirroring, seating for 10+). Available for lease as individual offices (~200 SF) or larger (~4,040 SF). Please inquire for more details and availability.
Centrally located in Downtown blocks from the Texas State Capitol and Travis County Courthouse and within walking distance to popular retail, restaurant and entertainment options. Easy access to I-35 and MoPac Expy, 15th Street/Enfield, and 6th Street.
On-site parking space available.
Property Details
Built in 1878 and renovated in Winter 2019, the two-story house features hardwood floors and excellent natural light throughout, mature landscaping and Capitol views.
Offices on floor 1 and 2 are now move-in ready and include access to high-speed internet (1 GBPS), break rooms on each floor (fridge, washer, sink, coffee), and a property conference room (60" TV with computer mirroring, seating for 10+). Available for lease as individual offices (~200 SF) or larger (~4,040 SF). Please inquire for more details and availability.
Centrally located in Downtown blocks from the Texas State Capitol and Travis County Courthouse and within walking distance to popular retail, restaurant and entertainment options. Easy access to I-35 and MoPac Expy, 15th Street/Enfield, and 6th Street.
On-site parking space available.
- Property TypeOffice
- Amenities
- A/C
- High ceilings
- Internet
- Shared Conference Room(s)
- Dog friendly
- Common kitchen
- Bikes allowed
- Natural light
- Patio
- Ready to move in
- Onsite parking
- Parking ratio
- Common bathrooms
- Submarket
- Year Built1878Renovated 2020
- Total Building Size4,040RSF
- Total Available2,020RSF
- Number of Floors2
- Largest Contiguous2,020RSF
- Number of Buildings1
- Typical Floor2,020RSF
- Building ClassA
- Property ID2141610
Leasing Representative
See your financing options



















