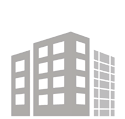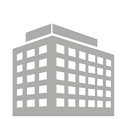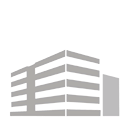Wilmont Crossing Plaza - 3822B Shenandoah Ave NW, Roanoke, VA 24017






























For Lease
Styling Center - Retail Space
-
Time on Market
over 3 years
-
Space ID
2017271
-
Overview
Located in the Wilmont Crossing Plaza on Shenandoah Ave. in Roanoke VA this retail space is ideal for exposure to customers/clients due to the high volume of street and walk up traffic. It is one of three spaces in the plaza including a laundromat and a vacant space being renovated for future expansion.
In 2016, the retail space was custom remodeled as a high end styling salon with many unique features and is ideal for a salon, barber shop, braiding studio, or a make-up/style center. However, it may be used by the new renter for many other retail, office and service buildings.
The unit features the following;
Open floorplan with tiled drop ceilings and lighting
Waiting and Reception Area isolated from working area
Layout and pre-wiring for 5 work Stations
Plumbing and piping for 2 wash/sinks
Wall mounting and wiring for 3 wall dryers
Internet and landline cable access
ADA approved bathroom
Complete Security Alarm Systems and Camera
Option to customize wall paint
Tile and floating faux hardwood flooring throughout
2 Large Closets for storage
Central Heating and Cooling SystemThe attached photos are to provide an idea of how the unit looks completely furnished. However, the space does not included furnishings or shampoo station fixtures. The new renter can create the unique space for their commercial business needs.
You must see it to appreciate all the details.
Property Details
Located in the Wilmont Crossing Plaza on Shenandoah Ave. in Roanoke VA this retail space is ideal for exposure to customers/clients due to the high volume of street and walk up traffic. It is one of three spaces in the plaza including a laundromat and a vacant space being renovated for future expansion.
In 2016, the retail space was custom remodeled as a high end styling salon with many unique features and is ideal for a salon, barber shop, braiding studio, or a make-up/style center. However, it may be used by the new renter for many other retail, office and service buildings.
The unit features the following;
Open floorplan with tiled drop ceilings and lighting
Waiting and Reception Area isolated from working area
Layout and pre-wiring for 5 work Stations
Plumbing and piping for 2 wash/sinks
Wall mounting and wiring for 3 wall dryers
Internet and landline cable access
ADA approved bathroom
Complete Security Alarm Systems and Camera
Option to customize wall paint
Tile and floating faux hardwood flooring throughout
2 Large Closets for storage
Central Heating and Cooling System
The attached photos are to provide an idea of how the unit looks completely furnished. However, the space does not included furnishings or shampoo station fixtures. The new renter can create the unique space for their commercial business needs.
You must see it to appreciate all the details.
- Property TypeRetail
- Amenities
- Natural light
- Ready to move in
- Onsite parking
- Parking ratio
- Common bathrooms
- Highway access
- A/C
- High ceilings
- Internet
- Free Parking
- Year Built1973Renovated 2916
- Total Building Size1,250RSF
- Total Available1,250RSF
- Number of Floors1
- Largest Contiguous1,250RSF
- Number of Buildings1
- Typical Floor1,250RSF
- Parking Ratio20
- Parking Rate$0.00
- Property ID2170696
Landlord's Leasing Representative
See your financing options





