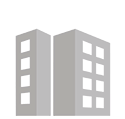For Lease
Office Space
-
Time on Market
over 5 years
-
Space ID
1741713
-
Overview
1111 West 22nd Street is conveniently located off of Interstate 88 and Route 83 in the Oak Brook Submarket. With easy access to O'Hare International Airport, downtown Chicago and the amenities of Oak Brook, the building offers one of the finest locations in the E/W Corridor.
The building has a manned security desk from 6 a.m. to 10 p.m. (6 days a week) and a key card access system for 24-hour access.
Variable air volume (VAV) HVAC system creates a comfortable environment for employees and visitors. After-hours HVAC is also available upon request.
An attached four-story parking structure joined to the building via a covered walkway has 785 spaces, of which 85% are covered and 50 are reserved.
The exterior offers a striking pattern of contrasting, long horizontal lines: window strips of gray reflective glass separated by flat metal panels with a start matte finish.
The three story atrium lobby walls are a rough granite finish with polished matching terrazzo floors. Gold leaf artwork suspended from the ceiling to the East and West of the main entrance provides an attractive cascading waterfall effect. The lobbies are completed with several large granite planters with flowers.
The building features panoramic views of Oakbrook and surrounding suburbs.
The beautifully landscaped plaza features patio seating and a pond.
-
Presented By
Colliers | Chicago - RosemontBrent JacobDavid Florent
Property Details
1111 West 22nd Street is conveniently located off of Interstate 88 and Route 83 in the Oak Brook Submarket. With easy access to O'Hare International Airport, downtown Chicago and the amenities of Oak Brook, the building offers one of the finest locations in the E/W Corridor.
The building has a manned security desk from 6 a.m. to 10 p.m. (6 days a week) and a key card access system for 24-hour access.
Variable air volume (VAV) HVAC system creates a comfortable environment for employees and visitors. After-hours HVAC is also available upon request.
An attached four-story parking structure joined to the building via a covered walkway has 785 spaces, of which 85% are covered and 50 are reserved.
The exterior offers a striking pattern of contrasting, long horizontal lines: window strips of gray reflective glass separated by flat metal panels with a start matte finish.
The three story atrium lobby walls are a rough granite finish with polished matching terrazzo floors. Gold leaf artwork suspended from the ceiling to the East and West of the main entrance provides an attractive cascading waterfall effect. The lobbies are completed with several large granite planters with flowers.
The building features panoramic views of Oakbrook and surrounding suburbs.
The beautifully landscaped plaza features patio seating and a pond.
- Property TypeOffice
- Submarket
- Year Built1984Renovated 1984
- Total Building Size8,689RSF
- Total Available8,689RSF
- Number of Floors8
- Largest Contiguous8,689RSF
- Building ClassA
- ZoningC
- Property ID199458
You Might Also Like

-
113,816sqftN/A

-
626sqft$926/mo
-
870sqft$1,287/mo

Landlord's Leasing Representatives
See your financing options





